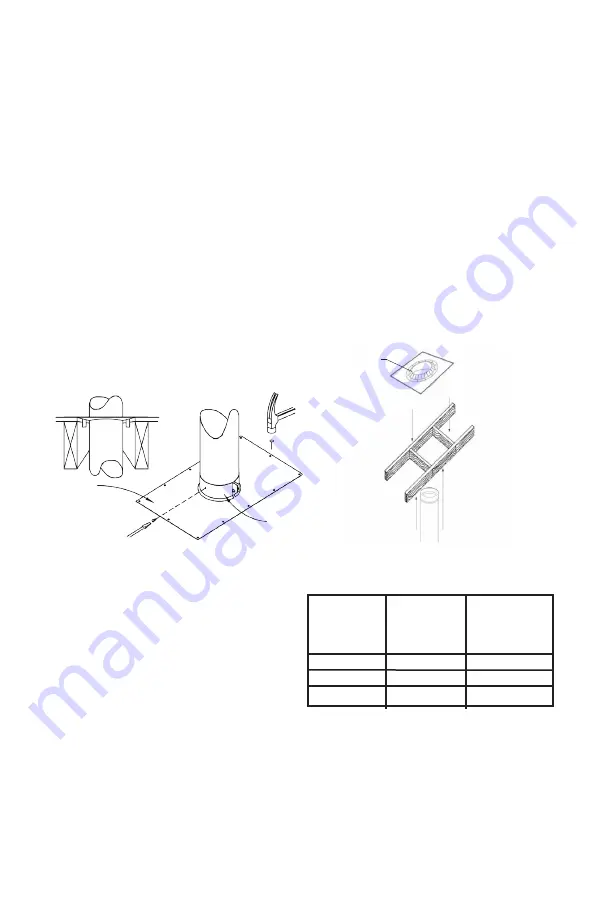
12
NOTE: DIAGRAMS & ILLUSTRATIONS ARE NOT TO SCALE.
3
5
5.5
7.5
7
9
6.5
8.5
8
10
4
6
Nominal Pipe
Size (inches)
Min. Hole
Size (inches)
Max. Hole
Size (inches)
QUICK GRIP - FIRESTOP/SUPPORT
1. At the desired location, cut a square
or circular hole in the floor at a minimum
of 2-1/2 inches larger than the nominal ie
size, but not greater than 4 inches larger.
See the table below. This will provide the
REQUIRED 1-INCH CLEARANCE FROM
COMBUSTIBLES.
2 Place the support over the hole with the
gripping fingers up (see Fig. 13).
3. Use an 8 penny nail or self-drilling sheet
metal screw in each corner at least 3/8 of an
inch in from the edge.
4. Pipe should be inserted from below. A
maximum of 30 feet of pipe may be installed
above the suport before resupport is required.
FIG. 13 - “Quick Grip” Firestop/Support
Clamping
Band
FIG. 12 - Firestop/Support Plate Assembly
Insert the first length from above through
the clamp band and opening of the support
plate to proper elevation. Secure clamping
band to the length with tabs and 1/4” screws
(provided) so weight of vent rests on plate.
Room should be left for the draft hood
connector and adjustable length.
Vertical runs fire stopped at 8 to 10 foot
intervals need only be supported near the
bottom. Additional Gas Vent Lengths above
the Support are simply stacked on. See
joining section to secure lengths together.
12. SUPPORT - PRIMARY AND OFFSETS
- 3” TO 8”
Gas vent piping must be securely supported.
Lateral runs are to be supported at least every
5 feet. The Support Plate has been tested
to support a maximum of 35’ of Gas Vent;
if additional height is required, use another
Support Plate on another floor level. It is
permissible to use the clamping band with a
generic 26 gauge or heavier plate (if space
requirements dictate).
Cut away and frame a four sided opening in
the floor from which the Gas Vent shall be
supported, to provide 1” (25mm) minimum
clearance to combustibles. See Fig. 12.
Nail Support Plate securely to joist and
framing members using 4 x 1-1/2” long nails
(1 nail at each corner).
Support Plate
may be trimmed or
replaced with custom size,
generic plate if
necessary, as long as
the required clearances
are respected
Tees used as vent inlets may be supported
by sheet metal plates or brackets. Plumbers
tape may be used to support both horizontal
and vertical piping. Short vents with less than
6 feet of vertical pipe below the flashing may
be suspended from the flashing. (The pipe
may be supported by the storm collar resting
on the top of the flashing). Use 1/4 inch
long sheet metal screws to attach the storm
Gripping
fingers
facing
upward













































