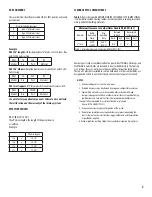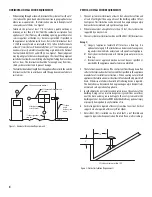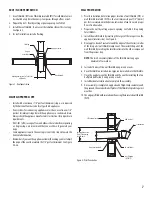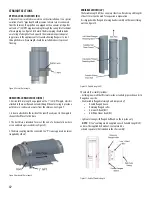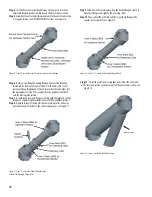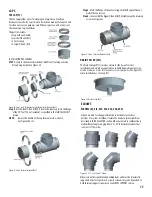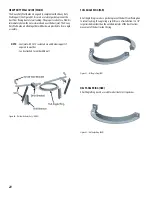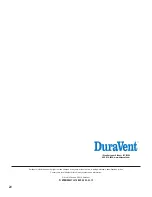
13
Flange to flange length adjustment can range from 7”x 281/2”
NOTE:
If the flue is too long to fit into the adjacent section of duct without
interfering with the flow path, it should be trimmed to desired flange
to flange length plus an overlap of 4” with the inner wall of the inlet
end duct section. The minimum overlap for the outer casing is 1” with
the inlet end section outer wall. (See Figure 12 & 14).
NOTE:
If an LV joint must be joined to one of these fittings, the unflanged
end of the tube should always point downward or towards downward
slope.
Figure 12 - Overlap Details for Variable Length
INSTALLATION STEPS FOR THE VARIABLE LENGTH (LV)
Step 1
- Measure the distance X required for the variable length. See
Figure 13.
Figure 13-Step 1 for Installation of Variable length
Step 2
- Cut the inner wall at the dimension X found at the first Step plus
4”. See Figure 14.
Step 3
- Cut the split outer casing on the opposite side of the flanged half
at dimension X plus 1’’. See Figure 15.
Figure 14 -Step 2 -
Cut of the Sliding Inner Wall
Figure 15 - Step 3 -
Cut of the Outer Casing
Cut Split Outer
casing to X + 1”
Cut Sliding Inner
Wall to X + 4”
Distance ”X”



