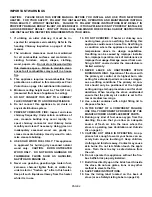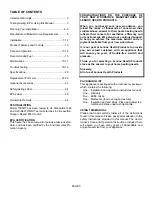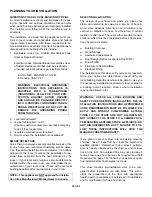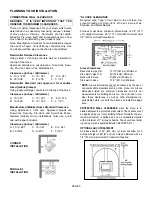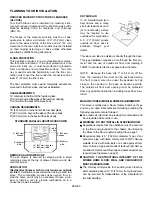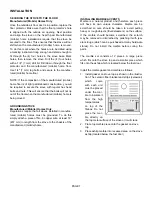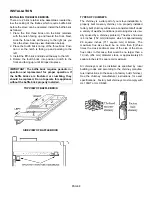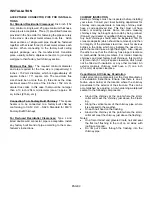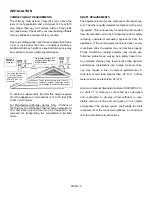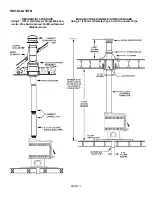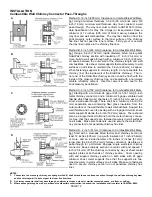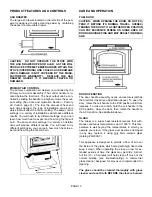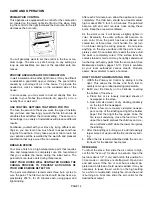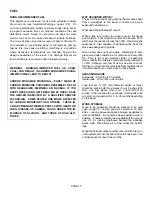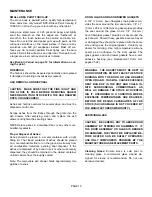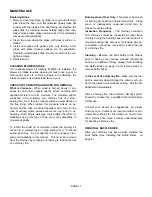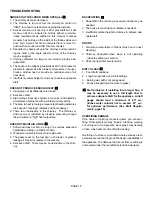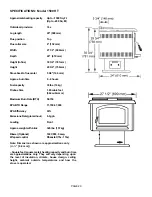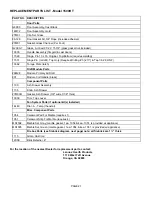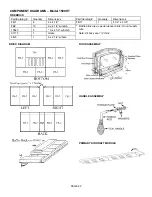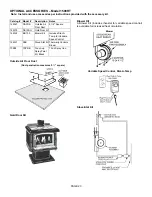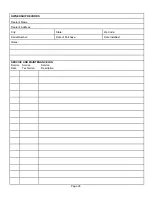
INSTALLATION
Combustible Wall Chimney Connector Pass-Throughs
NOTES:
1.
Connectors to a masonry chimney, excepting method B, shall extend in one continuous section through the wall pass-through system
and the chimney wall, to but not past the inner flue liner face.
2.
A chimney connector shall not pass through an attic or roof space, closet or similar concealed space, or a floor, or ceiling.
3.
Where passage through a wall, or partition of combustible construction is desired, the installation shall conform to CAN/CSA-B365.
PAGE 12
Method A. 12 inch (305 mm) Clearance to Combustible Wall Mem-
ber: Using a minimum thickness 3.5 inch (90 mm) brick and a 5/8
inch (16 mm) minimum wall thickness clay liner, construct a wall
pass-through. The clay liner must conform to ASTM C315 (Stan-
dard Specification for Clay Fire Linings) or its equivalent. Keep a
minimum of 12 inches (305 mm) of brick masonry between the
clay liner and wall combustibles. The clay liner shall run from the
brick masonry outer surface to the inner surface of the chimney
flue liner but not past the inner surface. Firmly grout or cement
the clay liner in place to the chimney flue liner.
Method B. 9 inch (229 mm) Clearance to Combustible Wall Mem-
ber: Using a 6 inch (152 mm) inside diameter, listed, factory-built
Solid-Pak chimney section with insulation of 1 inch (25.4 mm) or
more, build a wall pass-through with a minimum 9 inch (229 mm)
air space between the outer wall of the chimney length and wall
combustibles. Use sheet metal supports fastened securely to wall
surfaces on all sides, to maintain the 9 inch (229 mm) air space.
When fastening supports to chimney length, do not penetrate the
chimney liner (the inside wall of the Solid-Pak chimney). The in-
ner end of the Solid-Pak chimney section shall be flush with the
inside of the masonry chimney flue, and sealed with a non-water
soluble refractory cement. Use this cement to also seal to the
brick masonry penetration.
Method C. 6 inch (152 mm) Clearance to Combustible Wall Mem-
ber: Starting with a minimum 24 gage (.024 inch [.61 mm]) 6-inch
metal chimney connector, and a minimum 24 gage ventilated wall
thimble which has two air channels of 1 inch (25.4 mm) each, con-
struct a wall pass-through. There shall be a minimum 6 inch (152
mm) separation area containing fiber glass insulation, from the
outer surface of the wall thimble to wall combustibles. Support the
wall thimble, and cover its opening with a 24-gage minimum sheet
metal support. Maintain the 6 inch (152 mm) space. There should
also be a support sized to fit and hold the metal chimney connec-
tor. See that the supports are fastened securely to wall surfaces
on all sides. Make sure fasteners used to secure the metal chim-
ney connector do not penetrate chimney flue liner.
Method D. 2 inch (51 mm) Clearance to Combustible Wall Mem-
ber:
Start with a solid-pak listed factory built chimney section at
least 12 inches (305 mm) long, with insulation of 1 inch (25.4mm)
or more, and an inside diameter of 8 inches (2 inches [51 mm]
larger than the 6 inch [152 mm] chimney connector). Use this as a
pass-through for a minimum 24-gage single wall steel chimney
connector. Keep solid-pak section concentric with and spaced 1
inch (25.4 mm) off the chimney connector by way of sheet metal
support plates at both ends of chimney section. Cover opening
with and support chimney section on both sides with 24 gage
minimum sheet metal supports. See that the supports are fas-
tened securely to wall surfaces on all sides. Make sure fasteners
used to secure chimney section do not penetrate chimney flue
liner.
D
C
B
A
Summary of Contents for EARTHSTOVE 1500HT
Page 24: ...SAFETY LISTING LABEL PAGE 24...
Page 25: ...EPA LABEL PAGE 25...


