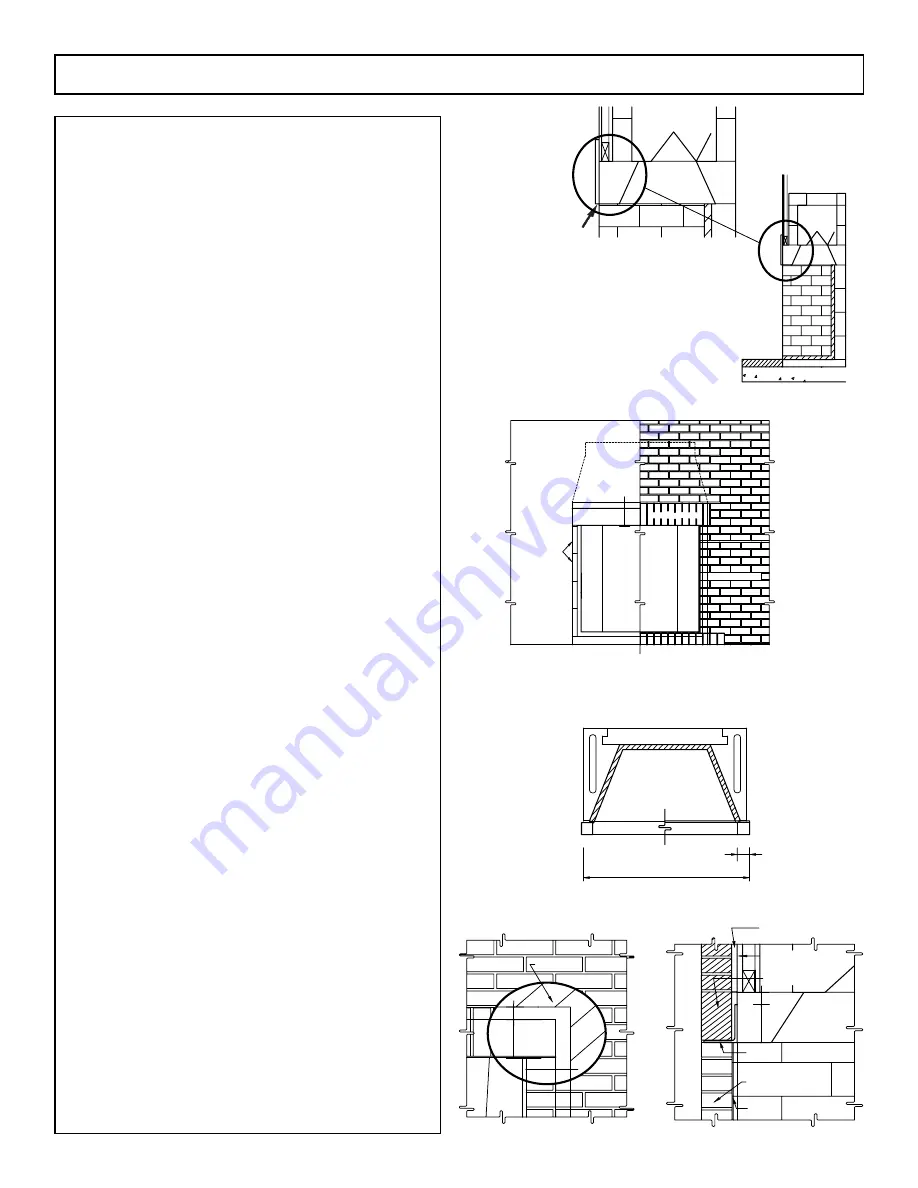
7
Cladding
The material that makes up the Isokern fireplaces
has a porous surface which allows most facing material to
be applied directly to the Isokern firebox without additional
framing. It is recommended that when applying veneers to
the Isokern material directly, it is best to attach lathe to the
firebox, scratch coat and apply plaster, brick, stone or stucco
as the finish.
When facing material is installed directly to the
surface of the Isokern fireplace unit, be sure that when
the required noncombustible finished facing materials are
applied that no gaps or voids are left. This would create a
“false chimney” which must be avoided. Completely seal
all gaps and voids in the noncombustible finished facing
materials directly to the Isokern unit with Earthcore mortar
or other noncombustible grout.
Brick, stone or other masonry veneer finished
fronts to Outdoor fireplaces are possible. Special attention is
required with regards to:
(1) the placement of the proposed masonry veneer facing and
its interface with the Outdoor fire brick lining, and
(2) Clearance to combustible framing (if any) and sheathing
from any steel “L” support used in the masonry veneer around
the front of the unit behind the veneer facing.
Any proposed brick, stone or other masonry veneer
facing must have sufficient foundation to support the full
weight of the veneer work. This may require review by a
local structural engineer prior to construction.
The veneer facing, when installed, must present a tight seal
with the leading edge of the fire brick lining at the sides of
the firebox opening. A steel “L” will need to span the top of
the finished fireplace opening to carry the masonry veneer as
it spans over the firebox opening.
By code requirement this steel “L” must have a minimum
four inch (4”) end bearing. This bearing surface area shall be
provided in the veneer work. It is important that the steel “L”
is set tight against the damper beam front and set in a mud
joint to avoid creating a “false chimney” between the back of
the steel “L” and the damper beam front.
Avoid “False Chimneys”
Seal all gaps completely.
4
"
2"
6"
BEARING
4x6 STEEL L
ISOKERN UNIT WIDTH DIM'N.
EXTENT OF STEEL L
MIN.
4x6 STEEL L
MASONRY VENEER
ENDS OF ISOKERN
STEEL L ALIGN
FIREBOX UNIT AND
2"
6"
4"
2"
BEARING
2"
6"
WOOD (FLAMMABLE)
SHEATHING
MIN. CLEARANCE
MIN. CLEARANCE
BRICK
VENEER
WOOD (FLAMMABLE)
SHEATHING
MASONRY VENEER
4x6 STEEL L
MASONRY BEYOND
AIR SPACE
MORTAR JOINT
MASONRY VENEER
IF APPLICABLE






























