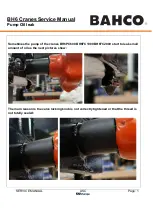
STEP 7
Install Plywood for the Nesting Box
7.1
Cut sheet of 5/8˝ plywood for the nesting box sheathing using the drawing below as a guide.
You will need one 11 1/4˝ x 2´-1 1/4˝ sheet for the front, one 1´-3/4˝ x 2´-1 1/4˝ sheet for the bo�om and
three 1´ x 1´-5˝ sheets for sides and inner partition.
7.2
Secure the plywood with 2˝ wood screws.
7.3
Install two 1 1/2˝ x 1 1/2˝ corner brackets with help of 1˝ screws.
1´-3/4˝
2´-1 1/4˝
11 1/4˝







































