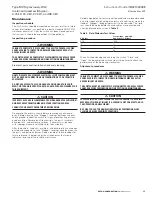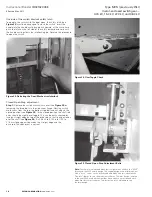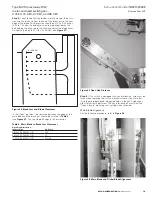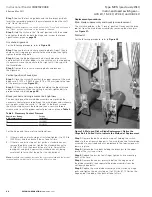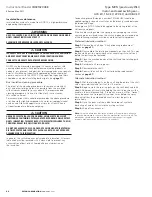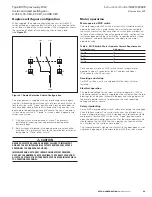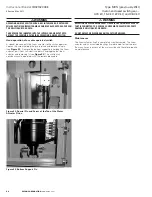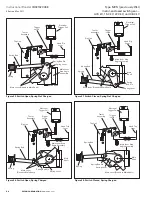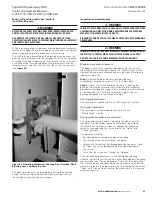
14
Instructional Booklet
IB02102006E
Effective May 2011
Type MVS (previously WLI)
metal-enclosed switchgear—
4.76 kV, 15.0 kV, 27.0 kV, and 38.0 kV
eaton corporation
www.eaton.com
Indoor installations
Indoor vertical sections may be secured to the foundation using
0 .50 inch (12 .7 mm) anchor bolts . The four 0 .625 inch (15 .88 mm)
holes in the base for these bolts are shown on the floor plan included
with the drawings .
Figure 19
shows the floor plan for typical indoor MVS switchgear
installations .
Figure 19. Floor Plan of a Typical Indoor MVS 27 kV or 38 kV
Vertical Section, Non-Seismic or Seismic
Locations for 0.50 inch (13.0 mm) anchor bolts.
Door swing equals unit width at 90º degrees.
Minimum clearance on side. Local jurisdictions
may require a larger clearance.
Minimum clearance in front is the width of
the widest vertical section plus 1.00 inch (25.4 mm).
Local jurisdictions may require a larger distance.
Minimum clearance in rear, local jurisdictions
may require a larger distance.
The foundation’s surface shall be level within
± 0.0125 inch in 36.00 inches (0.318 mm in 914.4 mm)
Left to right, front to rear, and diagonally,
as measured by a laser level at any point
beneath the switchgear assembly.
5.81
(148.0)
Type
5.81
(148.0)
Type
6.00
(152.0)
Minimum
1.28
(33.0)
Type
1.00
(25.0)
Minimum
Minimum
Front
Door
30.00
(762.0)
Minimum
2.12
(54.0)
Type
Outdoor installations
Outdoor vertical sections are secured using clips and foundation
bolts . Lead anchors and lag screws may be used in place of J-bolts
if desired .
Figure 20
shows the floor plan for typical indoor MVS switchgear
installations .
Figure 20. Floor Plan of a Typical Outdoor MVS 27 kV or 38 kV
Vertical Section, Non-Seismic or Seismic
Locations for customer’s tie-down clips.
Door swing equals unit width at 90º degrees.
Minimum clearance on side. Local jurisdictions
may require a larger clearance.
Minimum clearance in front is the width of
the widest vertical section plus 1.00 inch (25.4 mm).
Local jurisdictions may require a larger distance.
Minimum clearance in rear, local jurisdictions
may require a larger distance.
The foundation’s surface shall be level within
± 0.0125 inch in 36.00 inches (0.318 mm in 914.4 mm)
Left to right, front to rear, and diagonally,
as measured by a laser level at any point
beneath the switchgear assembly.
.44
(11.0)
Type
2.00
(51.0)
Type
6.00
(152.0)
Minimum
.53
(13.0)
Type
2.31
(59.0)
Type
1.28
(33.0)
Type
1.00
(25.0)
Minimum
1.26
(33.0)
Type
Minimum
Front
Door
30.00
(762.0)
Minimum
4.50
(114.0)
Type

















