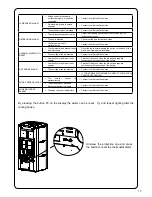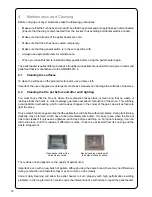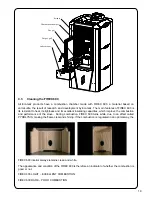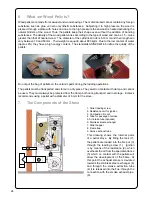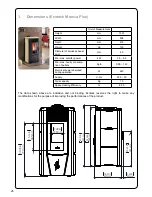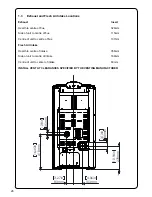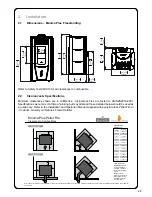
29
2. Installation
2.1
Dimensions – Monica Plus Freestanding
771mm
30,33in
385mm
15,16in
190mm
7,48in
599mm
23,59in
43mm
1,69in
459mm
18,07in
1037mm
40,81in
1000mm
39,36in
456,5mm
17,97in
20mm
0,79in
508mm
20,01in
Refer to Safety Test 09/1910 for all clearances to combustible.
2.2
Clearances & Specifications
Minimum clearances shown are in millimetres. All Ecoteck fires are tested to AS/NZS2918:2001.
Specifications were correct at time of printing but may alter and those detailed below should be used as
a guide only. Refer to the Installation and Operation Manual supplied with every Ecoteck Pellet Fire or
if in doubt, consult your Nature’s Flame Retailer.
B
J
H
A
E
External Flue
J
J
F
B
I
F
E
Monica Plus Pellet Fire
Clearance to Combustibles
B
C
A
E
D
G
F
B
F
G
E
Internal Flue
Location
Dimension
(mm)
A
50
B
150
C*
50
D
230
E
100
F
120
G*
50
H
50
I*
50
J*
25
Freestanding
Clearances
* from shielded fl ue
Note:
AS/NZS 2918
requires a minimum
of 100mm clearance
for any side requiring
access.
Note:
These are
minimum clearances to
combustibles. Actual
installation distances
may be greater.
Note: The above clearance to combustibles on the fl ue are only applicable within the fi re envelope. Clearance outside this e.g.at a ceiling / wall thimble reverts to 25mm as per ARS fl ue
test 05/1185.



