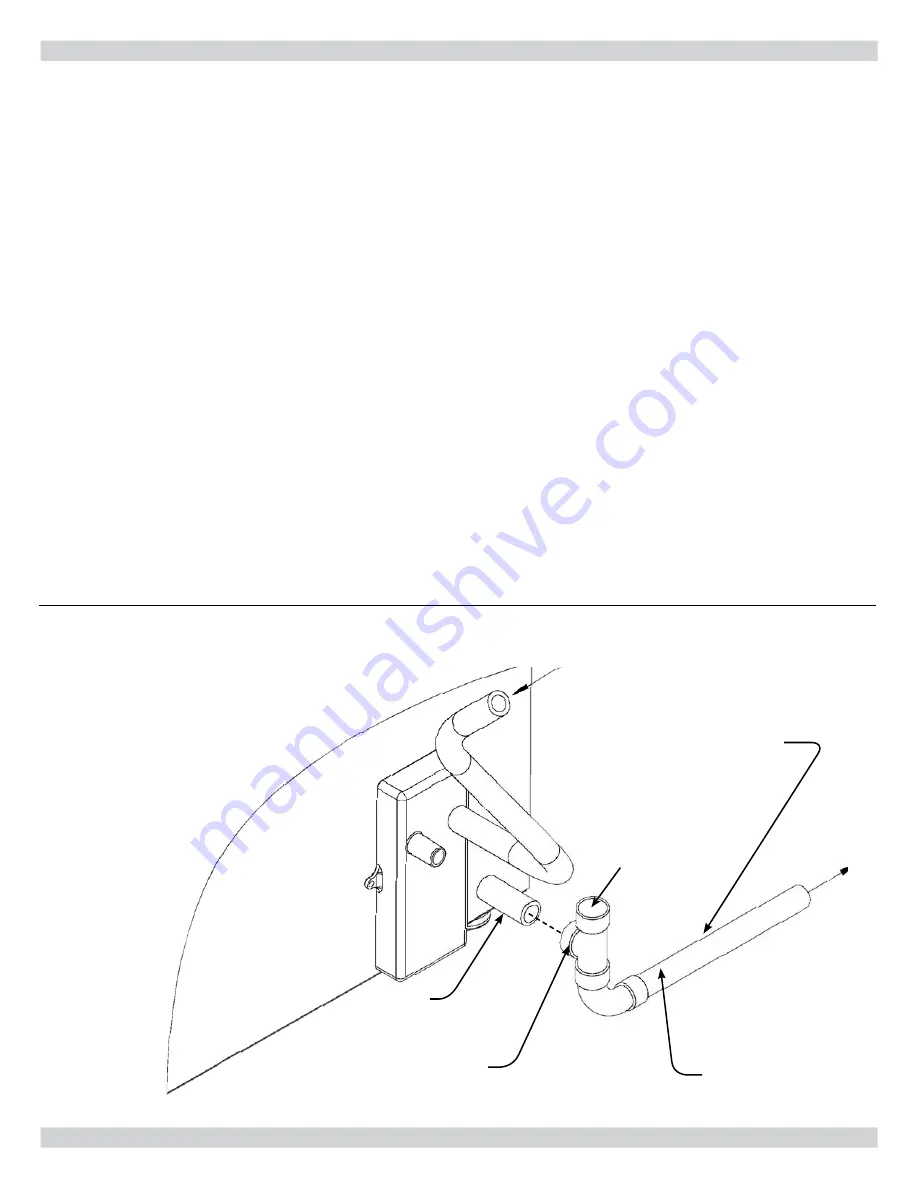
21
Condensate Drain Piping
Boiler is factory equipped with a condensate trap. An
additional trap is not required and should NOT be used.
1.
Provide ½” PVC condensate drain and
fi
ttings.
Condensate drain to be pitched down to
fl
oor drain at
a minimum of ¼” per foot. Installation shall conform
to requirements of authority having jurisdiction, check
local codes for requirements.
2.
Install ½” PVC tee to over
fl
ow
fi
tting as shown in
Figure 11
.
3.
The ½” diameter schedule 40 PVC or CPVC condensate
drain and pipe
fi
ttings must conform to ANSI standards
and ASTM D 1785 or D2846.
4.
Schedule 40 PVC or CPVC cement and primer must
conform to ASTM D2564 or F493.
5.
In Canada, use CSA or ULC certi
fi
ed schedule 40 PVC
or CPVC drain pipe cement.
6.
Condensate pump with reservoir (not furnished) may
be used to remove condensate to a drain line (sanitary
line) above boiler if
fl
oor drain is not available or is not
accessible.
Figure 11 - Condensate Drain Piping
NEAR BOILER PIPING
Filling Condensate Trap With Water
On initial start up condensate trap must be manually
fi
lled
with water.
Following are the steps required to initially
fi
ll condensate
trap for start up. Steps are only required at initial start up
or if maintenance requires draining of condensate trap.
1.
Disconnect vent condensate drain line from vent pipe
connector on outlet of induced draft blower.
2.
Pour about 1 cup of cold tap water into vent drain line
with funnel.
3.
Excess water should go through over
fl
ow and out
through condensate drain line. Verify proper operation
of drain line (or external condensate pump if used).
4.
Reinstall vent drain line.
Chilled Water Piping
Install boiler, when used in connection with refrigeration
system, so chilled medium is piped in parallel with boiler
with appropriate valves to prevent chilled medium from
entering boiler.
Boiler piping system of hot water boiler connected to
heating coils located in air handling units where they may
be exposed to refrigerated air circulation must be equipped
with
fl
ow control valves or other automatic means to
prevent gravity circulation of the boiler water during cooling
cycle.
FROM BLOWER
TO DRAIN
OPEN
PVC TEE 1/2”SLIP X
1/2” SLIP X 1/2” SLIP
1/2” PVC
CONDENSATE
DRAIN
PITCH DRAIN PIPE
DOWN TO FLOOR
DRAIN AT MINIMUM
1/4” PER FOOT
Summary of Contents for Dunkirk 4 Series
Page 33: ...33 Figure 22 Ladder Diagram for Figure 22 ELECTRICAL WIRING ...
Page 52: ...52 Troubleshooting Chart 1 TROUBLESHOOTING ...
Page 53: ...53 Troubleshooting Chart 2 TROUBLESHOOTING ...
Page 63: ...NOTES ...
Page 64: ...DUNKIRK BOILERS 2201 Dwyer Avenue Utica NY 13501 web site www ecrinternational com ...
















































