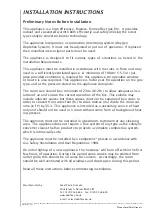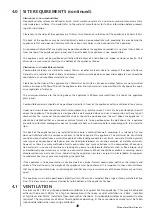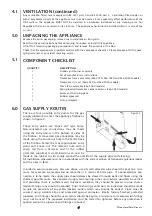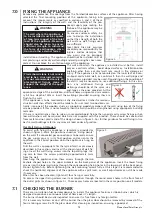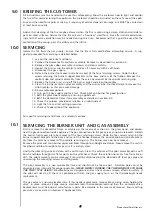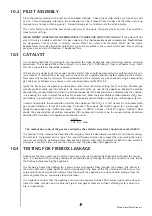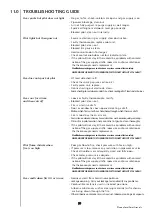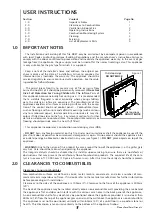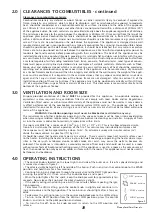
CLEARANCES TO COMBUSTIBLES - continued
Clearances to combustible materials
Combustible materials are defined as wood, fabrics, or other materials likely to combust if exposed to
flame. Generally, any material, which is likely to discolour, melt or misshape when exposed to moderate
heat, should be considered as a combustible material or surface. Clearance to the sides of the appliance
are 100mm (4”) but curtains, drapes and other fabrics are not permitted within a distance of 500mm (20”)
of the appliance sides. No such materials are permitted directly above the appliance regardless of distance.
The minimum clearance to the ceiling above the appliance is 800mm (31.5”) measured from the top of the
appliance glass panel. Combustible materials should not be positioned directly in front of the appliance
within a distance of one metre. Under no circumstances should any electrical equipment e.g. plasma/LCD
screen TV sets etc. be positioned on the wall above the appliance. The appliance is designed to be wall
mounted alone and not in conjunction with any type of combustible fire surround. No combustible shelves
should be positioned on the wall above the appliance. It should be established that any mirrors or picture
frames etc. to be positioned on the wall above the appliance are able to withstand prolonged exposure to
moderate heat and moisture before proceeding with their installation. The back of the appliance may be
installed directly onto a combustible wall, providing it is relatively flat and does not interfere with the vari-
ous vent holes in the back panel of the appliance. The wall must be structurally sound and constructed from
a material capable of withstanding moderate heat. Brick, concrete, finished plaster, most types of conven-
tional wall paper and dry-lined plasterboard are examples of suitable materials. Materials such as flock,
blown vinyl and embossed paper which are sensitive to even small amounts of heat should be avoided as
scorching and or discolouration may occur over time. If the appliance is to be mounted on a dry lined wall
or a timber framed construction wall then the integrity and ability of the wall to carry the weight of the appli-
ance must be confirmed. It is important in these circumstances that any vapour control barrier is not dam-
aged, and that any structural members of the house frame are not damaged - refer to section 7.0 of the
installation section of these instructions. The appliance must not be positioned vertically within 100 mm
(4”) of a carpeted floor, rugs or fabric materials of any kind. This dimension is measured vertically to the
bottom of the appliance firebox.
VENTILATION AND ROOM SIZE
Purpose provided ventilation of 100cm
2
MUST
be provided for this appliance. An openable window or
equivalent is also required. Any ventilation fitted must comply with local Codes and/or Regulations.
Ventilation fitted under, or within immediate vicinity of the appliance must not be used as it may adverse-
ly effect performance of the combustion monitoring system (ODS) system. The appliance shall not be
installed within one metre of any existing air vent, and any new air vent shall not be installed within one
metre of the appliance.
WARNING : Ventilation openings must never be blocked or restricted in any way.
The requirements of other appliances operating in the space or room must be taken into consideration
when assessing ventilation requirements, this will have been carried out by your installer. A supply of fresh
air into the room is advisable to maintain temperatures within limits.
The room size MUST be a minimum of 23m3 (e.g. 10’2” x 10’2” x 8’). This is to allow adequate circula-
tion of air and ensure the correct operation of the fire. This volume may include adjacent spaces but
these spaces must not be separated by a door.
Note :
To calculate a room size in cubic metres (m
3
)
divide the room volume in cubic feet (ft
3
) by 35.3.
It should be noted that heaters create warm air currents. These currents move heat to wall surfaces next
to the heater. Installing the heater next to vinyl or cloth wall coverings or operating the heater where impu-
rities in the air (such as tobacco smoke, candle smoke etc.) exist, may cause the walls to become dis-
coloured. This appliance is intended as a secondary source of heat only and should not be used in a room
without some form of background heating present. If the appliance is used in a room as the sole source of
heat, then condensation may occur on colder surfaces within the room. This appliance must not be used in
bathrooms and bedrooms.
OPERATING INSTRUCTIONS
•
The control knob is located on the lower right hand side of the outer case. It is of a spherical design and
is marked as shown in figure 2.
•
The pilot is visible behind the left hand side of the burner. Push in and turn the control knob to the SPARK
position, and hold there for a few seconds.
•
Continue turning anti-clockwise through the spark click to the PILOT light position,
ensuring the pilot has lit. If not, return the knob clockwise, and repeat.
•
When the pilot lights after the spark, keep the knob pressed for approximately ten
seconds. Now release the knob and the pilot should stay alight.
•
If the pilot is extinguished during use, wait three minutes before repeating the igni-
tion procedure.
•
To achieve the HIGH setting, push the control knob in slightly and continue turn-
ing anti-clockwise to the high position. The main burner should light after a few sec-
onds.
•
To decrease the setting to low, turn the control knob clockwise to the LOW setting.
•
To turn to the PILOT position from the HIGH or LOW positions, press the control
knob in, and return to the pilot position and release.
•
To turn the fire off, keep the knob pressed in, return to the OFF position and
release.
3.0
2
2.0
‘OFF’ position
‘SPARK’ position
‘LOW’ position
‘HIGH’ position
Figure 2
©
2009 Focal Point Fires plc.
4.0



