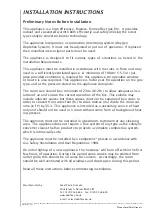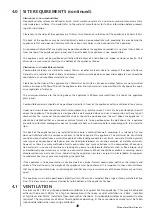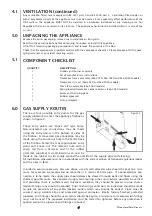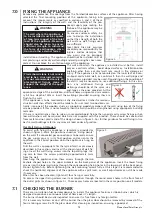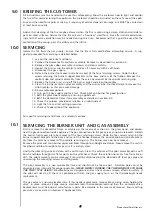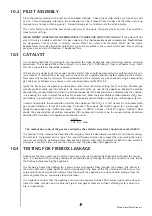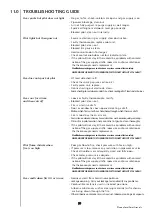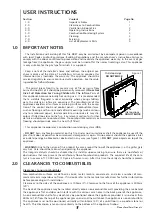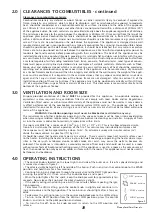
SITE REQUIREMENTS (continued)
Clearances to non-combustibles
Non combustible surfaces are defined as brick, metal, marble, concrete etc. and also a number of man-made mate-
rials impervious to flame. If in doubt refer to the material manufacturer for further information before proceed-
ing with installation.
Clearances to the sides of the appliance are 100mm (4in). Clearance to the front of the appliance is 500mm (20in).
The back of the appliance may be installed directly onto a non-combustible wall, providing the area behind the
appliance is flat and does not interfere with the various vent holes in the back panel of the appliance.
A non combustible shelf of any depth may be positioned above the appliance provided it is no closer than 400mm
from the top of the appliance glass panel and the wall above the appliance is non combustible.
The appliance must not be positioned vertically within 60mm of a solid floor (i.e. wood or stone) or hearth. This
dimension is measured vertically to the bottom of the appliance firebox.
Clearances to combustible materials
Combustible materials are defined as wood, fabrics, or other materials likely to combust if exposed to flame.
Generally, any material, which is likely to discolour, melt or misshape when exposed to moderate heat, should be
considered as a combustible material or surface.
Clearance to the sides of the appliance are 100mm(4in) but curtains, drapes and other fabrics are not permitted
within a distance of 500mm(20in) of the appliance sides. No such materials are permitted directly above the appli-
ance regardless of distance.
The minimum clearance to the ceiling above the appliance is 800mm measured from the top of the appliance
glass panel.
Combustible materials should not be positioned directly in front of the appliance within a distance of one metre.
Under no circumstances should any electrical equipment e.g. plasma screen TV sets etc. be positioned on the wall
above the appliance. The appliance is designed to be wall mounted alone and not in conjunction with any type of
combustible fire surround. No combustible shelves should be positioned on the wall above the appliance. It
should be established that any mirrors or picture frames etc. to be positioned on the wall above the appliance
are able to withstand prolonged exposure to moderate heat and moisture before proceeding with their installa-
tion.
The back of the appliance may be installed directly onto a combustible wall, providing it is relatively flat and
does not interfere with the various vent holes in the back panel of the appliance. The wall must be structurally
sound and constructed from a material capable of withstanding moderate heat. Brick, concrete, finished plaster,
most types of conventional wall paper and dry-lined plasterboard are usually examples of suitable materials,
however as there are many methods of wall construction and many variations in the composition of construc-
tion materials, in some circumstances, cracking may occur to plasterwork. Materials such as flock, blown vinyl
and embossed paper which are sensitive to even small amounts of heat should be avoided as scorching and or
discolouration may occur over time. Avoid siting the appliance near joins or joints in plasterboard as exposure
to moderate heat may cause cracking along the joint line.
If the appliance is to be mounted on a dry lined wall or a timber framed construction wall then the integrity and
ability of the wall to carry the weight of the appliance must be confirmed. It is important in these circumstances
that any vapour control barrier is not damaged, and that any structural members of the house frame are not dam-
aged.
The appliance must not be positioned vertically within 100 mm of a carpeted floor, rugs or fabric materials of any
kind. This dimension is measured vertically to the bottom of the appliance firebox.
VENTILATION
A minimum of 100 cm
2
purpose provided ventilation is required for this appliance. This may be achieved
either with one vent 100 cm
2
at a high or low position in the room, or split ventilation i.e. 50cm
2
installed
at high level and 50cm
2
installed at low level within the room. An openable window or equivalent is also
required. The requirements of other flued appliance operating in the same room or space must be taken
into consideration when assessing ventilation.
3
4.0
4.1
©
2009 Focal Point Fires plc.



