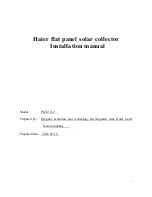
VIA!4.0-EM/VIA!7.0-EM/VIA!10.0-EM E L A N H O M E S Y S T E M S
Page 26 © ELAN Home Systems 2007 • All rights reserved.
Cutout Dimensions
A template is included in the VIA!'s box for use when installing the unit in a
retro-fit application. Place the template on the wall in the desired location
with the printed words visible before tracing the pattern. Once the pattern
is traced, use a drywall knife or saw to cut a hole of the correct size and
shape. Be extremely careful not to cut AC lines or anything else that may be
behind the wall!
Note: Template illustrations are not actual size. Use the templates
included in the box.
. L L A
W
Y R
D M
O
R F Y
A
W
A
E
T
A
L
P
M
E
T
T
U
O
-
T
U
C
M
E
0
7
A
I
V
,
T
U
O
E
D
I
S
S
I
H
T
E
C
A
F
.
L
L
A
W
Y
R
D
M
O
R
F
Y
A
W
A
E T A L P
M
E T T U
O - T U
C M
E 0 7 A I V
, T U
O E D I S S I H T E
C
A F
A
0
8
6
1
0
8
9
:
N
/
P
1
.
6
3
2
4
.
1
6
.
8
4
3
.
VIA40EM CUT-OUT TEMPLATE
FACE THIS SIDE OUT,
AWAY FROM DRYWALL.
VIA40EM CUT-OUT TEMPLATE
FACE THIS SIDE OUT
,
AW
AY FROM DR
YW
ALL.
P/N: 9801446 REV:A
.307”
4.153”
.723”
3.178”
1.837”
6.96”
.34”
.54”
1.93”
4.21”
.54”
1.93”
1.41”
. L L A
W
Y R
D M
O
R F Y
A
W
A
E
T
A
L
P
M
E
T
T
U
O
-
T
U
C
M
E
0
0
1
A
I
V
,
T
U
O
E
D
I
S
S
I
H
T
E
C
A
F
.
L
L
A
W
Y
R
D
M
O
R
F
Y
A
W
A
E T A L P
M
E T T U
O - T U
C M
E 0 0 1 A I V
, T U
O E D I S S I H T E
C
A F
A
8
8
6
1
0
8
9
:
N
/
P
1.76”
.34”
1.75”
9.66”
.34”
1.44”
2.18”
2.44”
2.18”
VIA!4.0-EM
VIA!7.0-EM
VIA!10.0-EM
Figure 3.14: Cut-Out Template
















































