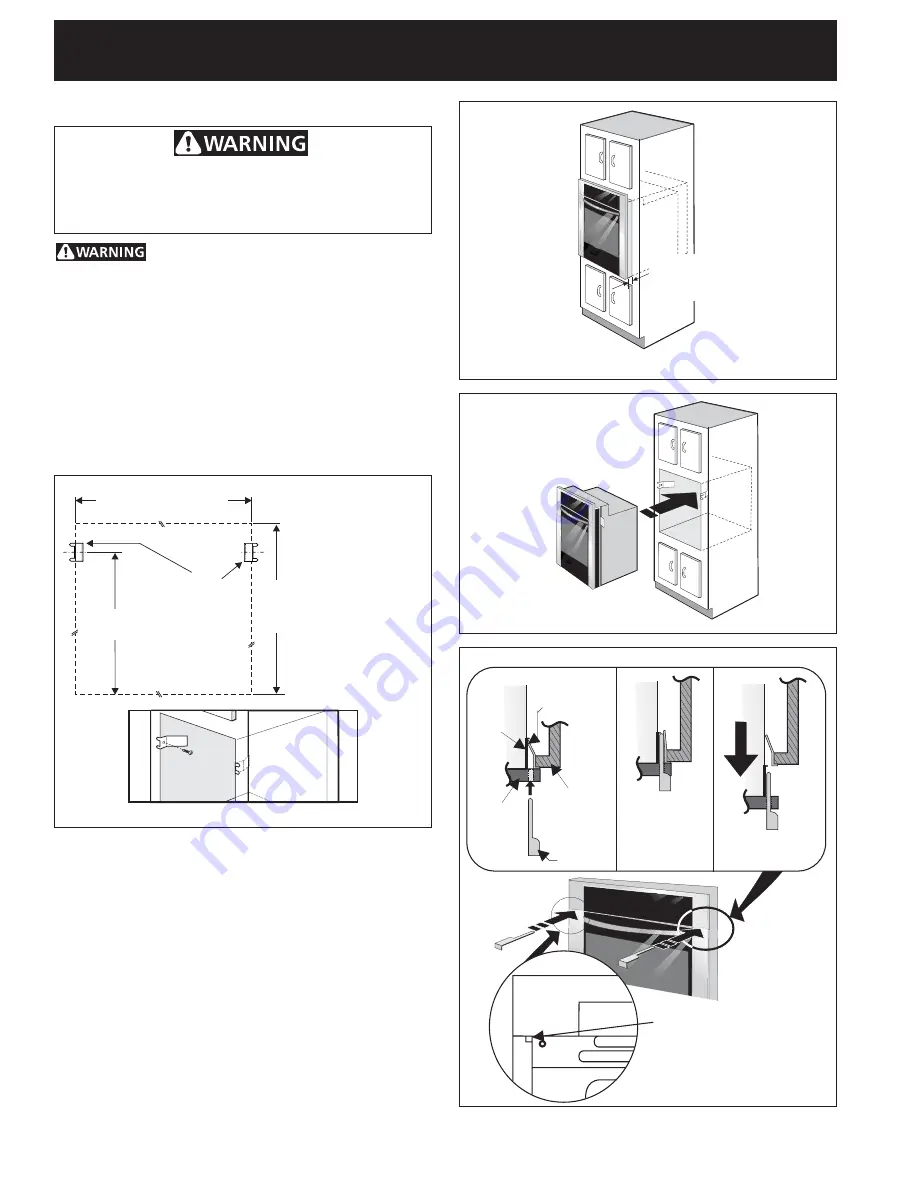
4
ELECTRIC WALL OVEN INSTALLATION INSTRUCTIONS
4. Cabinet Installation
3.Insert the unit into the cabinet opening. Slide unit inward
leaving 1 1/2" (3.8 cm) clearance between the oven and
front of cabinet (see Figure 5). Pull the armored cable
through the hole in the floor and toward the junction box
while moving the appliance inward.
4.Push the unit in and against the cabinet, then the oven
side bracket will clip in the one you just install on the side
of the cabinet opening (see figure 6).
To pull out the oven for servicing insert the tool supplied
with the appliance both side at the same time in the hole
located on the side frame and visible when the door is
opened. After inserting the tool pull the oven towards
you (see figure 7).
5.For typical under counter installation of an electric built-in
oven see Figure 8.
Figure 5
1 1/2" (3.8 cm)
clearance
between unit
Figure 6
1
2
3
Figure 7
Mounting
bracket installed
in cabinet
Oven
Bracket
Oven
Right Side
Tool
supplied
Mounting
bracket released
Cabinet
Oven removed
from the cabinet
Hole where to insert
the tool
The wall oven can tip when the door
is open. The mounting brackets supplied with the
wall oven must be attached to the cabinet and the
appliance to prevent tipping of the wall oven and
injury to persons.
Mounting Brackets Installation Instructions
1.Unpack the wall oven and find the 2 mounting
brackets and screws included in the literature package.
2.Install the mounting bracket in the cabinet as shown on
figure 4.
Note
: To prevent damage to cabinet, it is
recommended to drill 1/16" (0.16 cm) dia. pilot holes
before installing the mounting brackets.
Heavy Weight Hazard
• Use 2 or more people to move and install wall oven.
• Failure to follow this instructions can result in injury or
damage to the unit.
Figure 4
* Recommended
Cutout Width is 28½"
(72.4 cm)
Mounting
Brackets
23 1/4"
(59.1 cm)
Cutout Dimensions
28 1/2" (72.4 cm) Min.*
29" (73.7 cm) Max.*
28 1/4"
(71.8 cm) Min.
28 7/8"
(73.3 cm) Max.
























