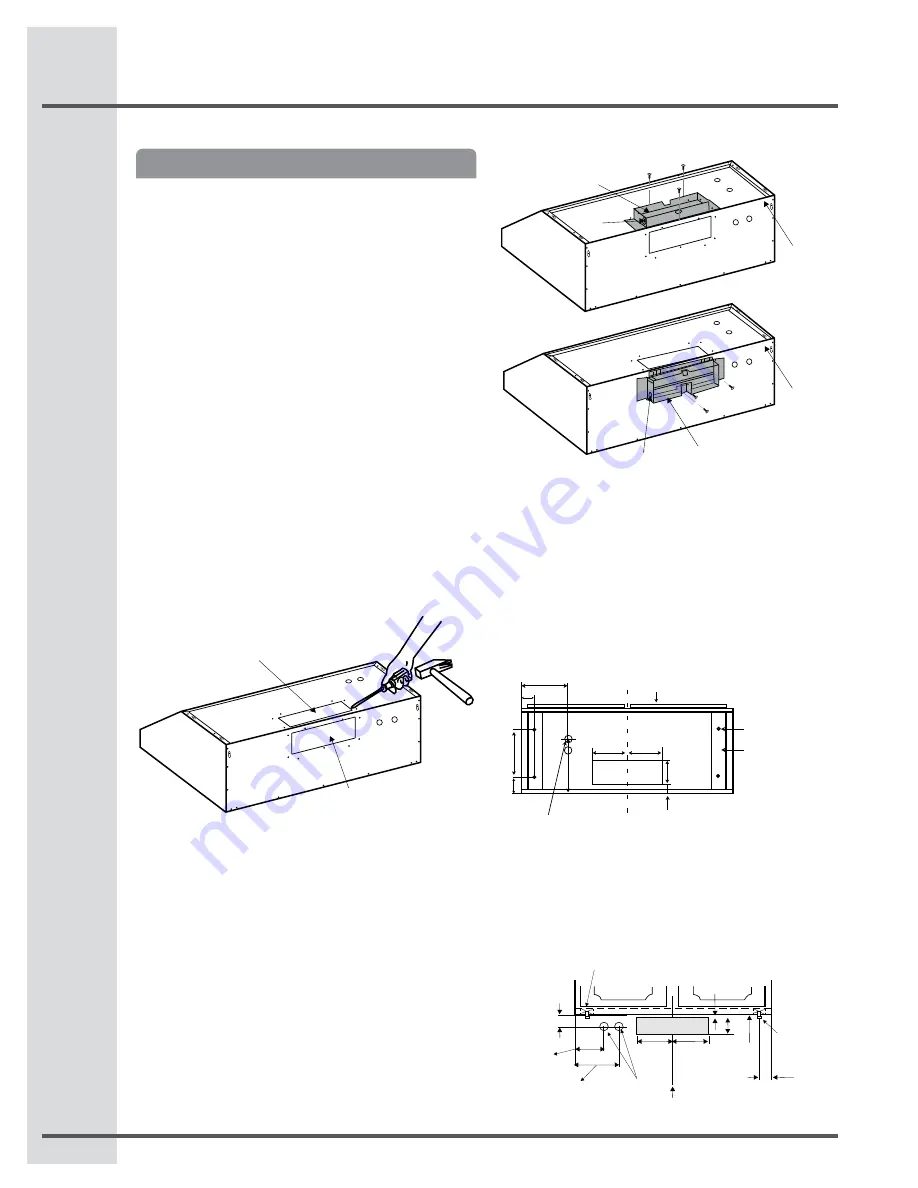
8
Range Hood Installation
Installation
Installation - Ducting version
After having chosen the vent option, proceed as
follows:
•
Prepare duct and conduit cut outs as needed.
•
If possible, disconnect and move freestanding
or slide-in range from cabinet opening to provide
easier access to rear wall. Otherwise put a thick,
protective covering over countertop, cooktop or
range to protect from damage and debris. Select
a flat surface for assembling the unit.
Cover that surface with a protective covering and
place all canopy hood parts and hardware in it.
•
Determine and mark the centerline on the wall
where the canopy hood will be installed.
Select a mounting height comfortable for the user
and mark on wall.
•
Prepare duct and conduit cut outs as needed.
•
Remove the duct knockouts using a flat blade
screwdriver and a small hammer.
Use the screwdriver by knocking out the pannel in
similar fashion to a scalpel.
Take care of sharp edges.
Vertical
discharge
Horizontal
discharge
Attach exhaust adaptor/damper over knockout open-
ing with three exhaust adaptor screws. Make sure
damper pivot is nearest to top/back edge of hood.
Remove tape from damper flap.
NOTE:
The exhaust adaptor/damper can be installed
up to 1 inch on either side of the hood center to ac-
commodate offcenter ductwork. In extreme offcenter
installations, one end of the duct connector may need
to be trimmed to clear the electrical cable clamp.
Exhaust
transition/damper
Pivot
Top/back
edge
Top/back
edge
Exhaust
transition/damper
Pivot
Mark holes
Select the vent option that your installation will require
and proceed to that section:
Outside top exhaust
(Vertical duct– 3
1
⁄
4
”x 10” Rectangular)
Use the diagram or the hood as a template and mark
the locations on the cabinet for ductwork, electrical
wiring and keyhole screw slots.
5/8”
5”
13/32”
3-1/4”
2-1/2”
7-1/2”
5”
30” Model: 2-7/8”
36” Model: 5-3/4”
7-7/8”
Center line
Electrical access hole
(in cabinet bottom)
Hood mounting
screws (4)
Wood shims (recessed
bottom cabinets only)
Cabinet front
Vertical duct
access hole
Outside rear exhaust
(Horizontal duct– 3
1
⁄
4
”x 10” Rectangular)
Use the diagram or the hood as a template and mark
the locations on the cabinet for ductwork, electrical
wiring and keyhole screw slots.
Wood shims (recessed
bottom cabinets only)
Electrical
access hole
(in wall)
Center line
Cabinet
bottom
Hood mounting
screws (4)
Cabinet front
21/32”
2-11/32”
30” Model: 4-15/32”
36” Model: 7”
30” Model: 6-3/8”
36” Model: 8-7/8”
3-1/4”
13/32”
5”
5”
Horizontal duct
access hole






























