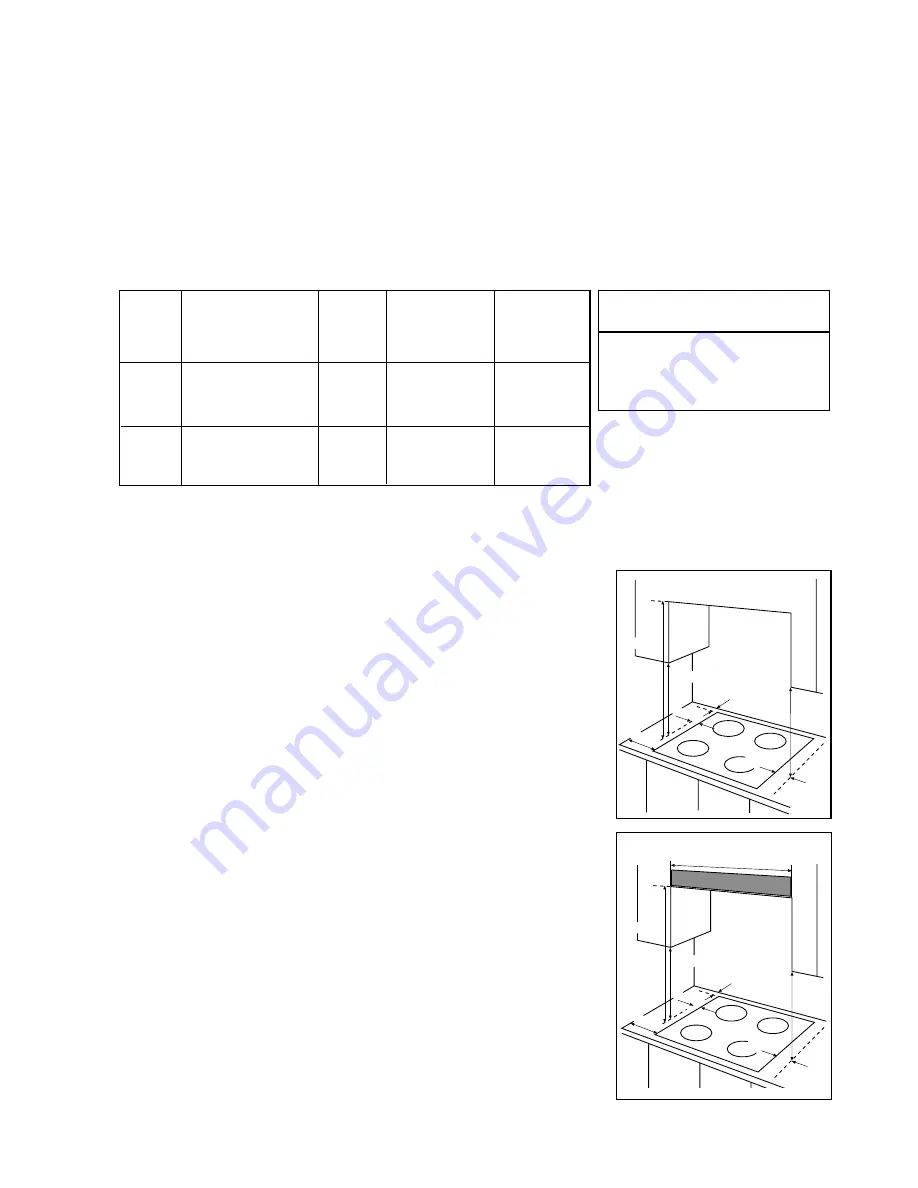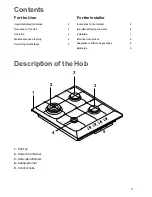
6
700 mm
400 mm
100 mm
400 mm
50 mm
55 mm
50 mm
650 mm
400 mm
400 mm
100 mm
50 mm
50 mm
55 mm
600 mm
FO 0812
FO 0813
Important safety requirements
Location
Choose a location free of draughts and open doors and
clear of combustible materials or other fire hazards such
as curtains, etc. The location should ensure convenience
of operation and service. Any adjacent wall surface
situated within 200mm from the edge of any hob burner
and above the height of the hob must be a suitable non-
combustible material for a height of 150 mm for the entire
depth and width of the cooker.
Any combustible material above the hotplate must be at
least 650 mm above the top of the hob and no
construction shall be within 450 mm above the top of the
burner.
A minimum distance of 100 mm. must be left between
the side edges of the hob and any adjacent cabinets or
walls.
FITTING THE GAS HOB
WITHOUT A COOKER HOOD ABOVE
FITTING THE GAS HOB
WITH A COOKER HOOD ABOVE
Burner
Dia. Tap By-pass
1/100 mm
Auxiliary
28
Semi-rapid
35
Triple crown
42
Aeration adjustment none
SUPPLY CONNECTIONS
Gas:
RC 1/2 inch (1/2 inch male) Rear right hand corner
Electric:
230-240V 50Hz supply
APPLIANCE GAS SUPPLY:
Natural gas 1.0 kPa - Universal LPG 2.75 kPa
Instructions for the Installer
Engineers technical data
OVERALL DIMENSIONS
Width:
580 mm.
Depth:
500 mm.
CUT OUT DIMENSIONS
Width:
550 mm.
Depth:
470 mm.
TYPE
NOZZLE
NOMINAL
NOMINAL
OF BURNER
MARKS
GAS
PRESSURE
1/100 mm CONSUMPTION
kPa
MJ/h
Triple Crown (wok)
1.57
13.00
Semi-rapid (medium)
1.11
6.80
1.00
Auxiliary (small)
0.89
3.80
Triple Crown (wok)
0.97
13.00
Semi-rapid (medium)
0.71
6.30
2.75
Auxiliary (small)
0.55
3.80
NATURAL
GAS
U-LPG
TYPE
OF GAS






























