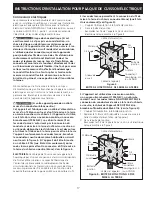
3
ELECTRIC COOKTOP INSTALLATION INSTRUCTIONS
Only certain cooktop models may be installed over
certain built-in electric oven models. Approved
cooktops and built-in ovens are listed by the MFG
ID number and product code (see the insert sheet
included in the literature package and cooktop
installation instructions for dimensions).
36” Min.
(91.4 cm) Min.
Use 3/4” (1.9 cm) plywood,
installed on two runners, flush
with toe plate. Base must be
capable of supporting 150
pounds (68 kg) for 27” models
and 200 pounds (90 kg) for
30” models.
Cut an opening in wood base minimum
4” x 4” (10.2 X 10.2 cm), 2” (5 cm) from
left side filler panel, to route armoured
cable to junction box.
*If no cooktop is installed directly over the oven unit, 5” (12.7 cm) maximum is allowed above the floor.
208/240 Volt junction box
for built-in oven.
TYPICAL UNDER COUNTER INSTALLATION OF A SINGLE ELECTRIC BUILT-IN OVEN
WITH AN ELECTRIC COOKTOP MOUNTED ABOVE
Approx. 3”
(7.5 cm)
Cabinet side filler
panels are necessary to
isolate the unit from
adjoining cabinets.
Cabinet side filler
height should allow for
installation of approved
cooktop models
To reduce the risk of
personal injury and
tipping of the wall
oven, the wall oven
must be secured to
the cabinet (s) by
mounting brackets.
4½” (11.5 cm)
Max.*
For typical under counter installation of an electric built-in oven with an electric cooktop over.
Approx. 3”
(7.5 cm)
See
Note 1
Note 1
: 4” x 4” (10.2 X 10.2 cm) opening to route
armoured cable from cooktop to junction box.
208/240Volt
junction box
for Cooktop
Unit will
overlap
cutout
(minimum)
edges by
1” (2.5cm)
CUTOUT DIMENSIONS
F. WIDTH
G. DEPTH
H. HEIGHT
27’’ (68.6 cm)
Wall Oven
24 7/8’’ (63.2 cm) Min.
25¼’’ (64.1 cm) Max.
23½’’ (59.7 cm)
27¼’’ (69.2 cm) Min.
28¼’’ (71.8 cm) Max.
30’’ (76.2 cm)
Wall Oven
28½’’ (72.4 cm) Min.
29’’ (73.7 cm) Max.
23½’’ (59.7 cm)
27¼’’ (69.2 cm) Min.
28¼’’ (71.8 cm) Max.




































