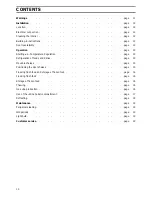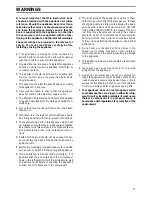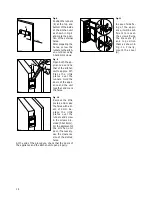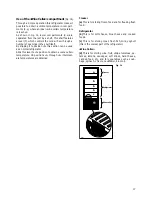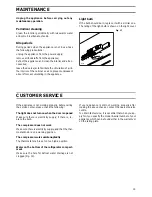
13
Housing dimensions
Height
1580 mm
Depth
550 mm
Width
560 mm
For appropriate venting, follow indications in Fig. 2.
Fig. 2
Fig. 3
P u s h a p p l i a n c e
into the housing
until stop strip (A)
touches the kitch-
en unit.
Fig. 4
If after having car-
ried out the previ-
o u s l y d e s c r i b e d
operation there is
still some space
left between the
appliance and the
kitchen unit, fit the
trimming provided
together with the
appliance on the
stop strip (A).
D033
50-min. cm 200
2
min.
cm
200
2
A
D015
D265
A
Fig. 5
Open the door and
push the appliance
against the side of
t h e k i t c h e n u n i t
opposite to that of
appliance hinges.
Fasten the appli-
ance with 4 screws
provided in the kit
included with the
a p p l i a n c e . S n a p
vent grille (C) and
hinge cover (D) into
position.
Fig. 6
Press in the joint
c o v e r s b e t w e e n
the appliance and
the kitchen unit.
Fig. 7
Apply covers (B)
on joint cover lugs
a n d i n t o h i n g e
holes.
D316
D
C
D320
0
1
2
3
4
5
D013
B
B


