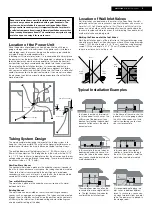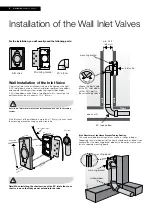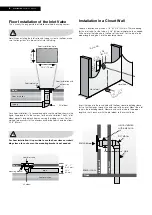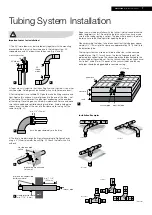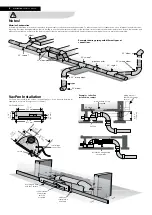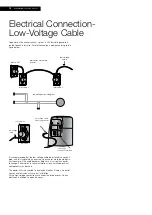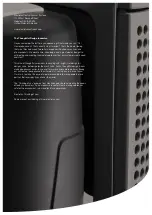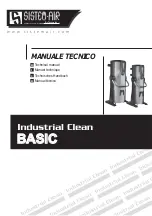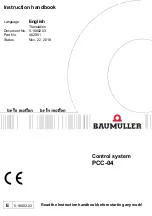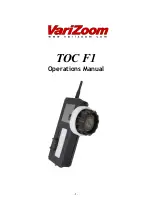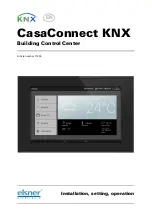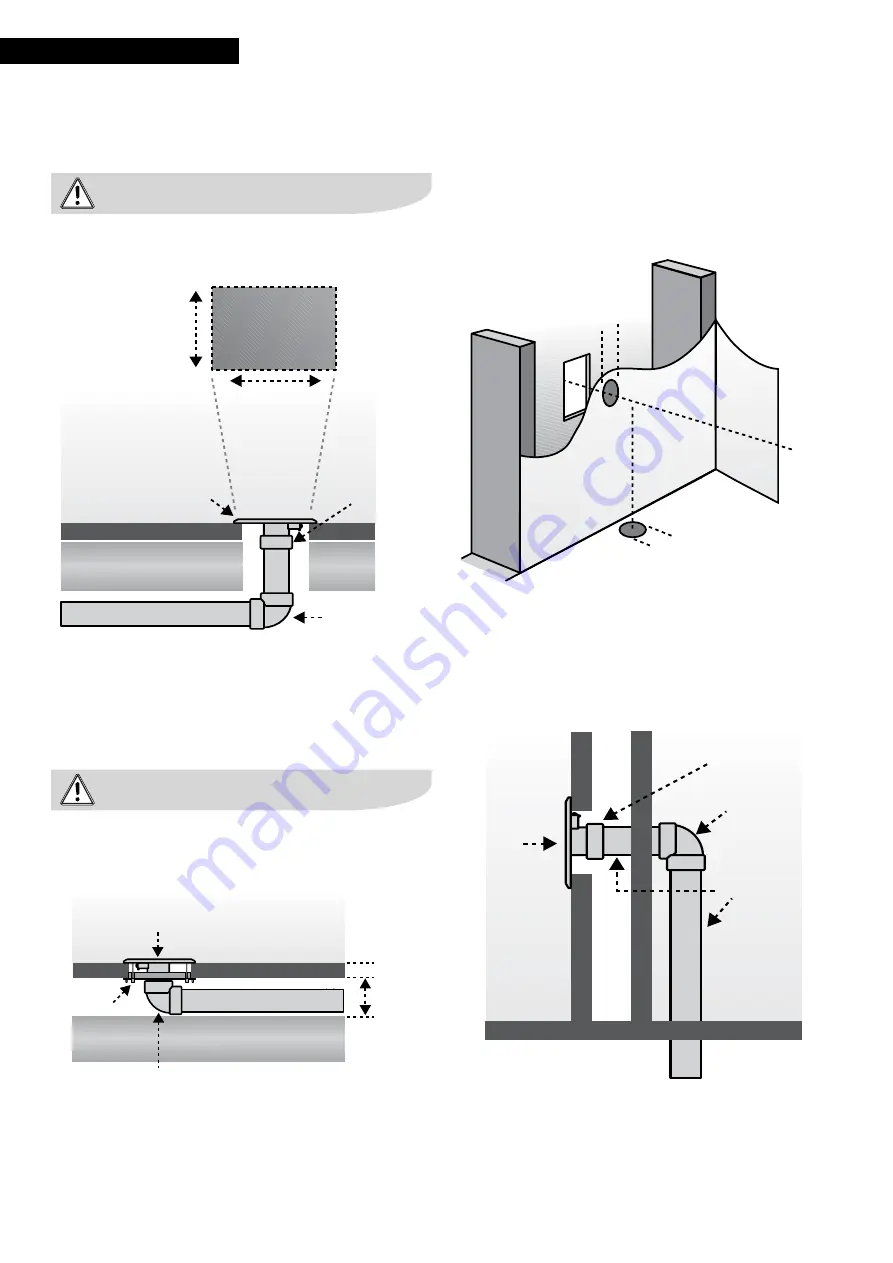
6
electrolux
installation manual
Floor Installation of the Inlet Valve
This is usually the only possible installation method in existing houses.
Note! When installing the inlet valve and tubing system in the floor, make
sure that long sticks etc. do not to fall into the tubing.
For floor installation, it is possible to use the floor sleeve or rebuil-
ding sleeve. In such cases, the mounting bracket is not needed.
2 1/4” (55 mm)
tubing
floor installation hole
2 3/4” (70 mm)
floor inlet valve
floor installation with
extension
90° elbow
tubing
floor insulation
floor
90° elbow
mounting bracket
floor inlet valve
pipe
2 3/4”
(65 mm)
1/4” - 1”
(5–25 mm)
floor insulation
floor
Choose a location and make a 2 1/8” x 2 3/4” (55mm x 70mm) opening
for the inlet valve. For the tube, a 2 3/8” (60mm) diameter hole is needed.
Drill a hole for the tube also in the floor of the closet. Cut the tube to the
proper length and glue it into the rebuilding sleeve.
Insert the tube into the round hole with the floor sleeve/rebuilding sleeve
first so that it extends through the outer wall of the closet. Mount the inlet
valve in the rebuilding sleeve. Measure and cut the tube to the proper
length so that it reaches with the inlet elbow to the vertical tube.
Installation in a Closet Wall
2 3/8”
(60 mm)
2 1/4”
(55 mm)
2 1/4” - 2 1/2”
(57–62 mm)
interior wall
closet floor
closet wall
2 3/4” (70 mm)
interior room
inlet valve
wall installation
with extension
90° elbow
pipe
floor
interior wall
closet wall
For a floor installation, it is recommended to use the method shown in the
figure, if applicable. It is the same as for the wall installation. The 90° inlet
elbow prevents long objects from accessing the tubing system. For this
method to be successful, the allowance under the floor should be at least
2 2/3” (65mm).



