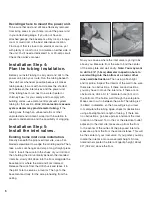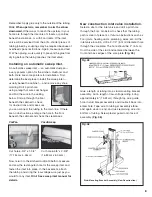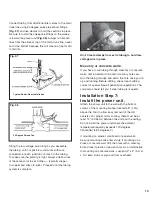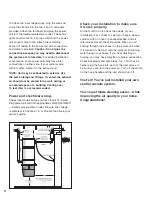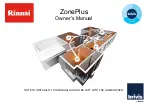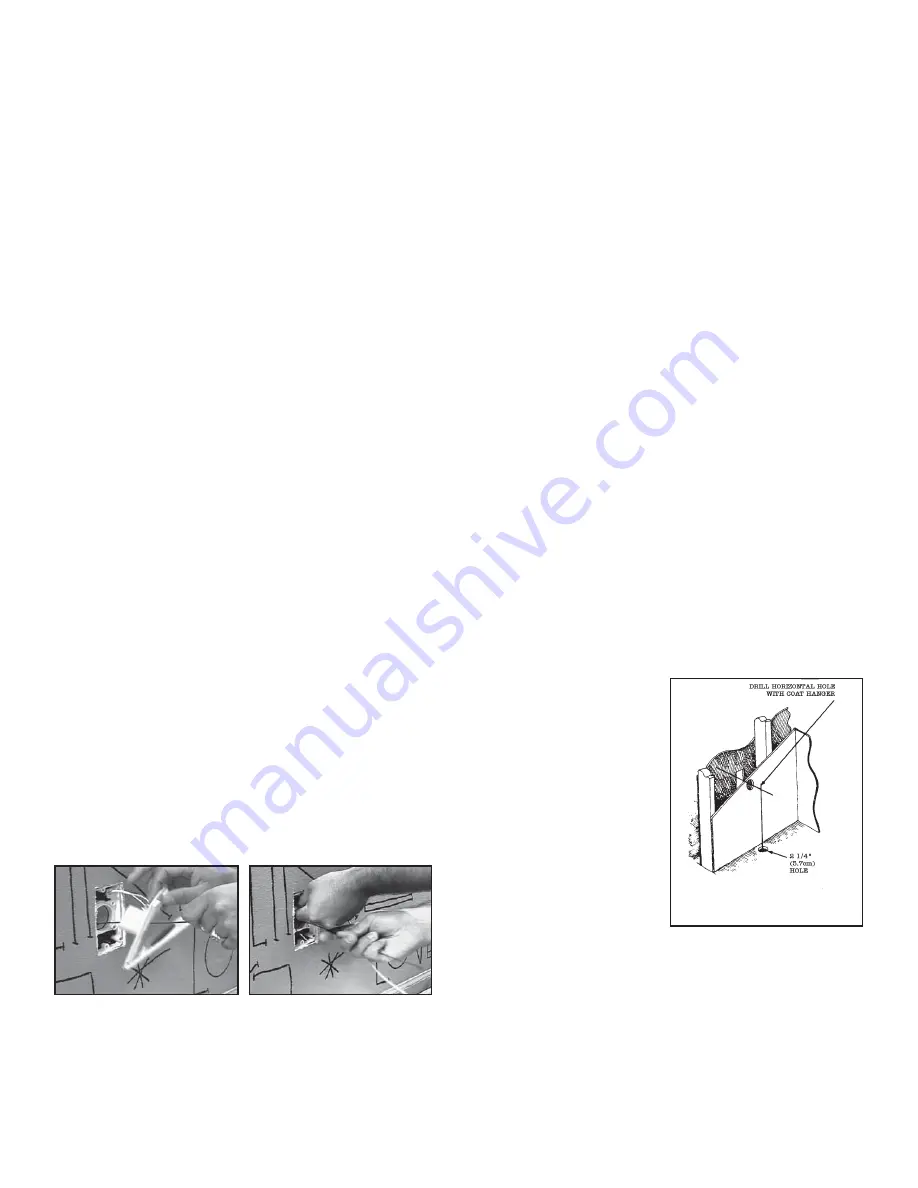
Installing an inlet valve.
Take a wall mounting bracket, cut or snap off the new
construction fl ange and dispose of it. In new construction,
nail the tab to the stud. (See New Construction inlet
valve installation.) Use a level to make sure the
mounting bracket is level. Then trace the outline of the
mounting bracket onto the wall. Take a utility knife and
score the lines. Then use the utility knife or a drywall
saw to cut a hole though the drywall.
Hint: A drywall
saw makes the job easier.
Attach a 90 degree dual elbow fi tting to the fl ange on
the back of the mounting bracket.
Note: The ends of
the fi tting are different depths to accommodate
walls of different widths
. Apply glue around the outside
of the mounting bracket fl ange and twist the 90 degree
elbow fi tting into place. Make sure the open end faces
the direction it will meet the tubing—usually straight
down.
Note: If tubing has to run from the attic, the
opening of the 90 degree fi tting will face upward.
Caution: Never apply glue to the inside of fi ttings
or tubing.
Apply glue only to the outside of the tubing.
This will prevent glue from creating obstructions which
could clog your system.
Run about 6" (15.24cm) of low-volt wire through the
guide hole in the mounting bracket. Split the wire into
two strands and strip 1" of insulation from each strand.
Wrap the strands in a clockwise direction around the
screws on the back of the inlet valve. Tighten the screws.
Now attach a weight to the end of the low-voltage wire
and drop it down to the basement or crawlspace.
Have a length of wire coat hanger ready with one end
bent into a hook. Insert the mounting bracket into the
wall hole...fi rst down...then up...centering it. Take
the hanger and insert the hooked end of the hanger
into the 90 degree elbow to hold the bracket in place.
Then, slide the inlet valve along the wire hanger into
the mounting bracket. Screw the valve into place.
Remove the wire hook.
Caution: Inlet kits come with
a long and a short screw, so be sure to use the
short screw in the hole facing the elbow since the
long screw could puncture it.
Be sure to mount
the inlet valve so the lid pulls down to open. Then
apply glue to an adequate length of tubing and aim it
upward through the hole in the sole plate and into the
90 degree fi tting on the back of the mounting bracket.
(See Installation Step #6 for information on installing
tubing.)
Need more space?
If you cannot locate a hollow wall, or the space
between your walls isn’t wide enough, there are
two alternatives: One is to run the tubing through a
concealed area such as the inside of a closet; then
run the tubing downward. Another alternative is to use
a fl oor mounted inlet.
Closet wall installation.
Often the only practical
solution is to install your
system with the tubing
going through a wall
into a closet, then down
through the closet fl oor.
To use this method,
select a suitable inlet
valve location outside a
closet—exercising the
same precautions as for
normal wall installation.
Then, using a length of coat hanger, drill a hole
through both walls
(Fig. 01)
. Hold the wire perfectly
horizontal so the interior and exterior holes line up
with one another. Check for inner wall obstructions by
bending a short length of coat hanger wire at a right
angle and twirl the right angle piece inside the wall. If
there are no obstructions, drill a 2-1/4" (5.7cm) hole
horizontally through both walls.
6
Fig. 01
Closet Wall Installation In
An Existing Structure
Summary of Contents for Quiet Clean PU3650
Page 1: ......






