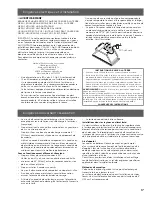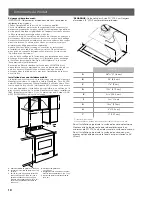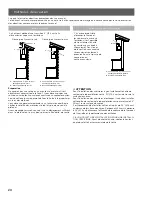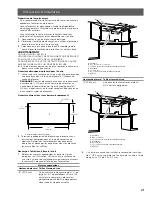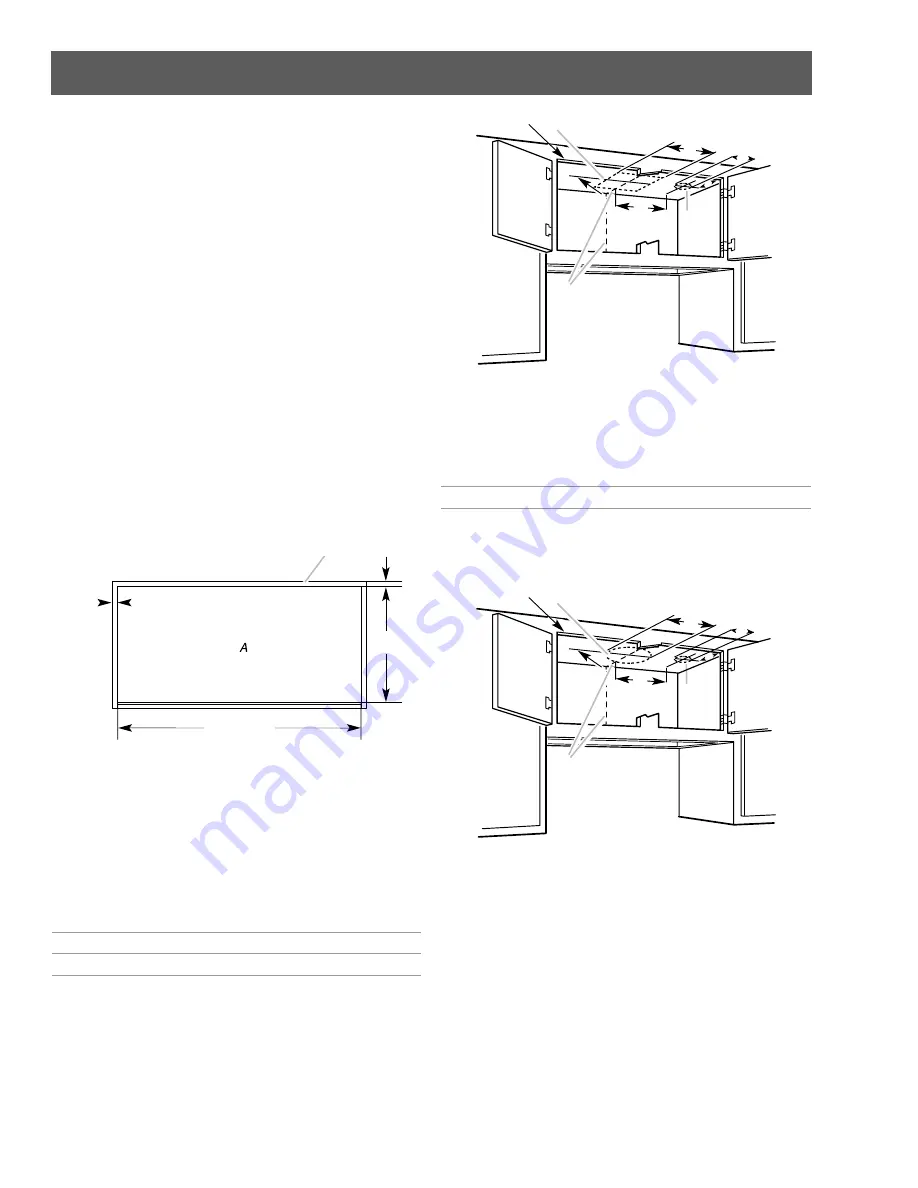
8
Installation Instructions
Prepare location
It is recommended that the vent system be installed before
the range hood is installed�
• Before making cutouts, make sure there is proper clearance
within the ceiling or wall for vent fittings�
• Making the cutout to the bottom of the cabinet may be
easier to do prior to mounting the cabinet to the wall�
1
Disconnect power�
2
Determine which venting method to use: roof, wall, or non
vented�
3
Select a flat surface for assembling the range hood� Place
covering over that surface�
I
WARNING
EXCESSIVE WEIGHT HAZARD
USE TWO OR MORE PEOPLE TO MOVE AND INSTALL
RANGE HOOD�
FAILURE TO DO SO CAN RESULT IN BACK OR OTHER
INJURY�
4
Using 2 or more people, lift range hood onto covered
surface�
Range hood cabinet cutout
1
Use a saber saw or keyhole saw to cut out the cabinet
bottom inside the cabinet frame�
NOTE
: Frameless type cabinets require ¾” (1�9 cm) front lip in
the cabinet bottom� A ¾” (1�9 cm) thick filler strip (not supplied)
may be required for some types of cabinets� (See Step 3 in
the “Install Range Hood” section)�
Cut out dimensions (without spacers)
261
⁄
8
”
(66�3 cm)
10
7
⁄
8
”
(27�62cm)
3
⁄
4
”
(1�9 cm)
1
⁄
2
”
(1�27 cm)
A� Bottom of cabinet cutout
2
Complete cabinet preparation following the instructions
for your type of venting� Determine venting cutout loca-
tions and cut out vent openings in the cabinets, walls and/
or soffit�
Venting outside through the roof
1
Measure and mark the lines as shown� Use a saber saw
or keyhole saw to cut an opening through the top of the
cabinet and the roof for the vent�
Cutout Chart
Cabinet Height
Hole Shape and Size
12” (30�5 cm)
A 8
17
⁄
64
” wide x 6¼” deep (21 cm x 15�9
cm) rectangular opening in the cabinet
top is required for damper transition
clearance�
A
A
C
D
E
B*
F
G*
A. Cutout
B. 8
17
⁄
64
” (21 cm) x 6
1
⁄
4
” (15.9 cm)*
C. 7¾” (19.7 cm) centerline to cabinet front
D. Centerline of the cabinet
E. 4
2
⁄
5
” (10.6 cm)
F. 4
9
⁄
10
” (12.5 cm) center to cabinet front
G. Ø (6 cm)*
Cabinet Height
Hole Shape and Size
15” (38�1 cm)
A 6
1
⁄
4
” (15�9 cm) diameter round
opening is required�
A
A
C
D
B*
E
G*
F
A. Cutout
B. Ø 6¼” (15.9 cm)*
C. 7
1
⁄
2
” (19 cm) centerline to cabinet front
D. Centerline of the cabinet
E. 4
2
⁄
5
” (10.6 cm)
F. 4
9
⁄
10
” (12.5 cm) center to cabinet front
G. Ø (6 cm)*
1
Install the 6” (15�2 cm) vent transition to the top of the
range hood liner (if removed for shipping) using two 3�5 x
9�5 mm screws� Assemble the vent duct that you will use
over the 6” (15�2 cm) vent transition�

















