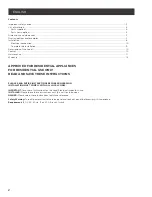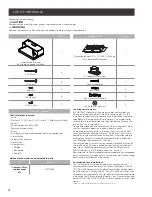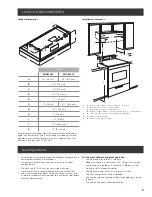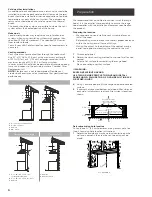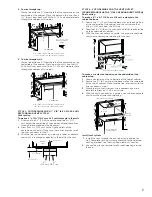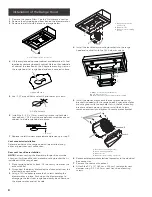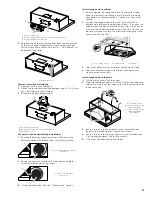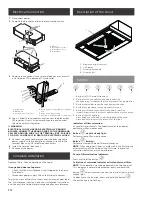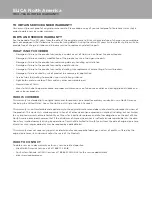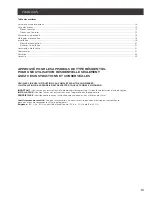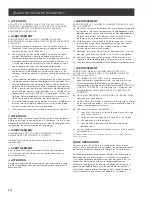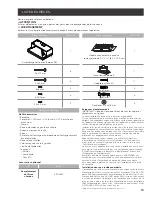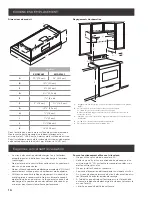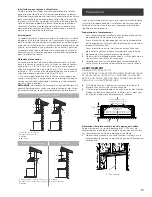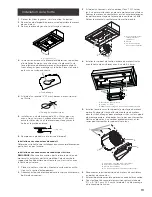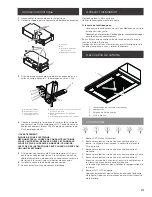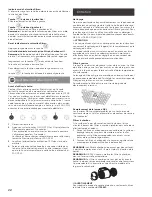
7
2. To wire through top:
Mark a line distance “A” from the left of the centerline on the
underside of the cabinet. Mark the point on this line that is
19⁄16” (4 cm) from back wall. Drill a 11/4” (3.2 cm) diameter hole
through the cabinet at this point.
A
Centerline
19⁄16” (4 cm) from
wall, not cabinet
frame
A. 12” (30.5 cm) for 30” (76.2 cm) models
121/4” (31.1 cm) for 36” (91.4 cm) models
3. To wire through wall:
Mark a line distance “A” from the left of the centerline on the
underside of the cabinet. Mark a point on this line that is 1”
(2.54 cm) from back wall. Drill a 11/4” (3.2 cm) diameter hole
through the cabinet at this point.
Centerline
A
1” (2.5 cm)
A. 12” (30.5 cm) for 30” (76.2 cm) models
121/4” (31.1 cm) for 36” (91.4 cm) models
STYLE 1 - CUT OPENINGS FOR 3¼” X 10” (8.3 CM X 25.4 CM)
RECTANGULAR VENT SYSTEM
Wall venting
To make a 4” x 10½” (10.2 cm x 26.7 cm) rectangle in the wall:
1
Draw one line 2
3
⁄
4
” (7.0 cm) and a second line 6
3
⁄
4
” (17.1
cm) below the underside of the cabinet. Extend these lines
through the centerline on the back wall.
2
Draw lines 51/4” (13.3 cm) to the right and left of the
centerline on the wall. Make sure these lines intersect with
the lines you drew in Step 1.
3
With the lines you drew as a guide, use a saber or keyhole
saw to cut a rectangular opening in the wall for the vent.
Centerline
Cabinet
front
2
3
⁄
4
” (7.0 cm)
6
3
⁄
4
” (17.1 cm)
5
1
⁄
4
”
(13.3 cm)
5
1
⁄
4
”
(13.3 cm)
STYLE 2 - CUT OPENINGS FOR TOP VENT OUTLET
(FROM RECTANGULAR TO 6” (15.2 CM) ROUND VENT SYSTEM)
Roof venting
To make a 6
1
⁄
2
” x 8½” (16.5 cm x 21.6 cm) rectangle in the
cabinet bottom:
1
Draw a line ½” (1.3 cm) from the back wall on the centerline
of the underside of the cabinet, and then draw another
line 6½” (16.5 cm) from the first line.
2
Draw lines 41/4” (10.8 cm) to the right and left of the centerline
on the underside of cabinet.
3
With the lines you drew as a guide, use a saber or keyhole
saw to cut a rectangular opening for the vent.
*From wall, not cabinet frame
To make a circular vent opening on the underside of the
cabinet top:
1
Draw a centerline on the underside of the top of cabinet.
2
Draw a line 3
7
⁄
8
” (9.7 cm) from the back wall on the underside
of the top of cabinet. Make sure the line intersects with the
line you drew in Step 1.
3
Where the two lines intersect, use a compass or a circle
template to draw a 61/4” (15.2 cm) circle.
4
With the circle you drew as a guide, use a saber or keyhole
saw to cut the circular vent opening.
*From wall, not
cabinet frame
Cabinet
cutouts
*37/8”
(9.7 cm)
Circular vent opening
6
1
⁄
4
”
15.8 cm
Install vent system
1
Install the vent through the vent opening in cabinet or
wall. Complete venting system according to the selected
venting method. See “Venting Requirements” section.
2
Use caulking to seal exterior wall or roof opening around
the cap.


