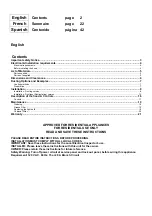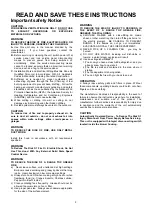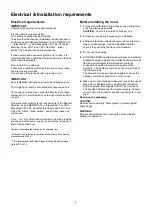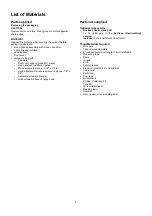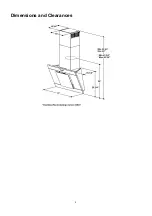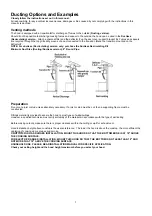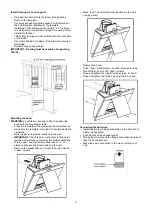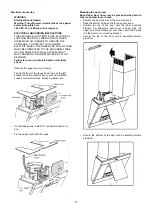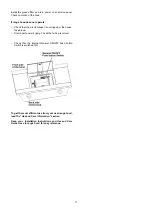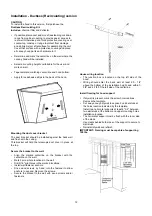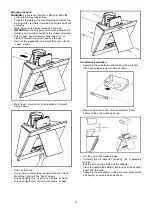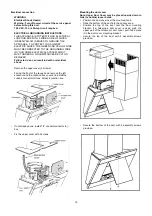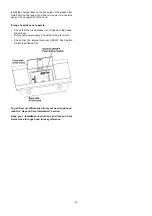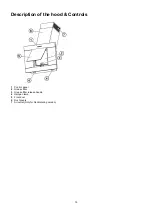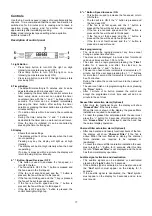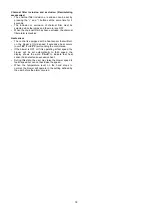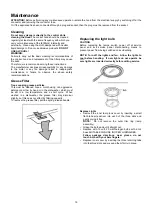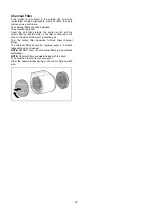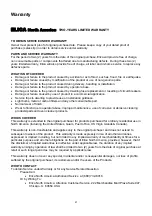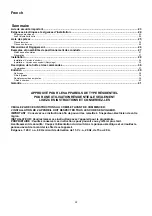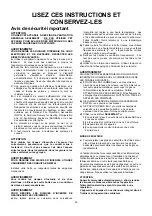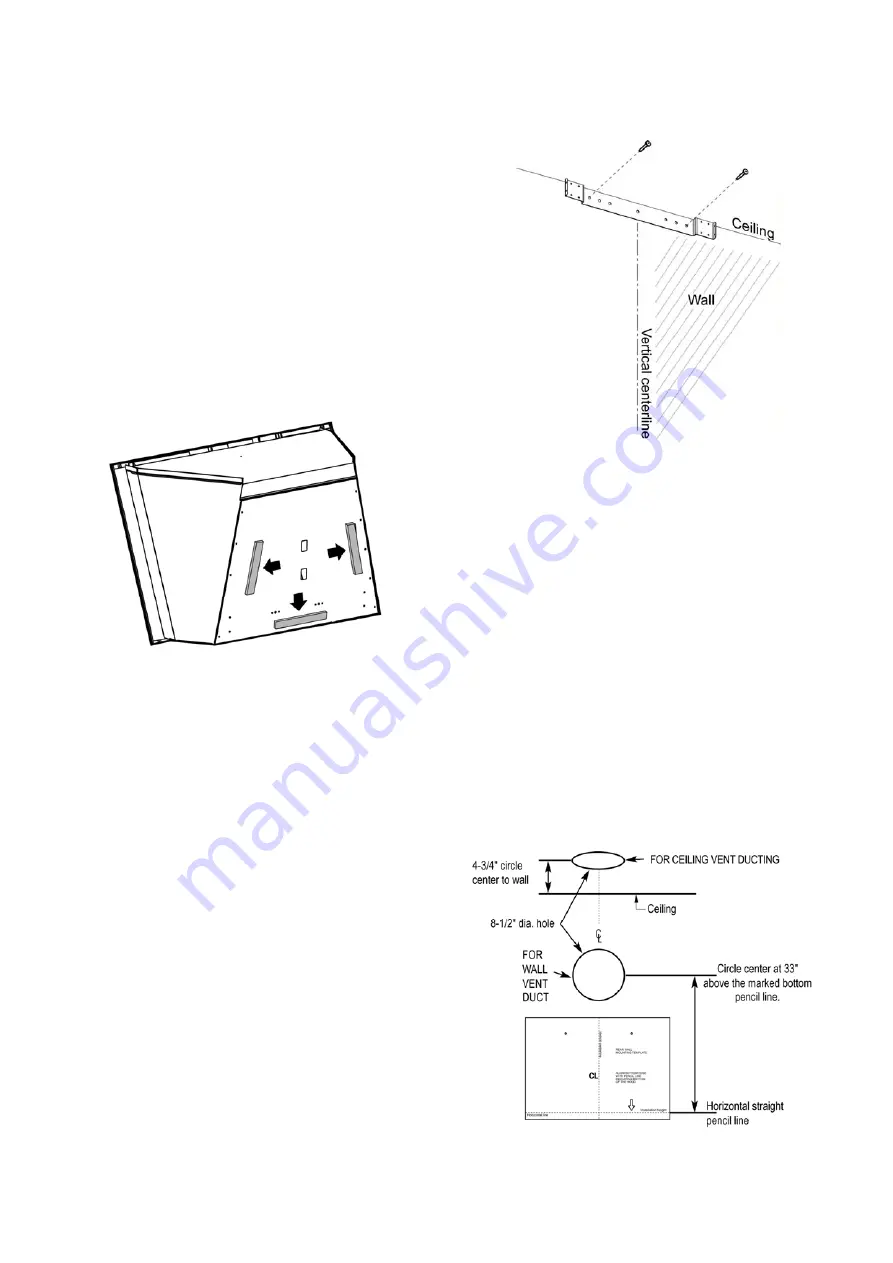
8
Installation
Installation - Ducting version
•
If possible, disconnect and move freestanding or slide-in
range from cabinet opening to provide easier access to
rear wall. Otherwise put a thick, protective covering over
countertop, cooktop or range to protect from damage
and debris. Select a flat surface for assembling the unit.
Cover that surface with a protective covering and place
all canopy hood parts and hardware in it.
•
Determine and mark the centerline on the wall where the
canopy hood will be installed.
•
Select a mounting height comfortable for the user and
mark on wall.
•
Tape template, matching center-line and hood bottom.
•
Apply three adhesive strips
to the back of the hood.
Mounting the duct cover bracket
The duct bracket should be installed against the back wall
and flush with the ceiling.
This bracket will hold the telescopic duct cover in place at
the top.
Secure the bracket to the wall:
• Align the marked centerline on the bracket with the
centerline on the wall.
•
Mark 2 screw hole locations in the wall.
•
Drill 5/16" pilot holes in the marked locations.
•
Install wall fastener anchors.
• Drive wood screws, by hand, into the fastener to allow
anchors to expand. Remove the screws.
• Secure the bracket to the wall with wood screws and/or
fasteners.
Ceiling ducting
If the duct will vent straight up to the ceiling:
• Use level to draw a line straight up, from the centerline
on the template to the ceiling.
• Measure at least 4 -3/4 ” from the back wall to the circle
center of an 8-½” hole on the ceiling.
Wall ducting
If ductwork will vent to rear:
Note:
for minimum duct cover extension we suggest to use
a round to rectangle duct adapter.
• Use a level to draw a line straight up from the centerline
on the template.
• Measure at least 26 - 1/4" (the measure might vary
dependig on the elbow used) above the pencil line that
indicates the bottom installation height, to the circle
center of an 8-½” diameter duct hole (Hole may be
elongated for duct elbow).
House wiring location
• The junction box is located on the top left side of the
hood.
• Wiring should enter the back wall at least 20 - 1/4"
above the bottom of the installation height, and within 7-
5/8" and 4-7/8"of the left side of the centerline.
Summary of Contents for EPC632SS
Page 6: ...6 Dimensions and Clearances ...
Page 26: ...26 Dimensions et Dégagement ...


