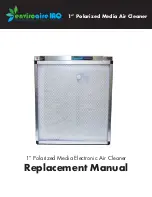
Dimensional Data
7
Figure 2
Dimensional Data—50 & 60 Hz Systems CW106—CW114, downflow models
Model
Dimensional Data, inches (mm)
Net Weight
lb (kg)
A
B
C
D
E
F
G
H
I
CW106
122
(3099)
118
(2997)
35
(889)
31
(787)
120
(3048)
33
(838)
35-5/8
(905)
30
(762)
34
(864)
1785
(810)
CW114
1925
(873)
UNIT DIMENSIONAL DATA
Projection of
Display Bezel
3/4" (19mm)
Projection of
Display Bezel
3/4" (19mm)
A
Overall Dime
nsion
B
Air Return
Opening
B
Air Return O
pening
2"
(50.8mm)
2" (50.8mm)
2"
(50.8mm)
76"
(1930mm)
76"
(1930mm)
F
Un
it B
as
e
E
Unit
Ba
se
1"
(25.4mm)
1"
(25.4mm)
FLOOR CUTOUT DIMENSIONS
H
Air Re
turn
Openin
g
1"
(25.4mm)
G
Overall Dimension
G
Overall
Dimens
ion
A
Overall Dimen
sion
Unit and Plen
um
Pre-Filter
Plenum
MODELS WITH PRE-FILTERS
Air Discharge
Opening
2" (51mm)
Shaded area
indicates a recommended
clearance of 36" (914mm)
for component access
and filter removal
Note: Electrical opening is also
used for drain connection of optional
steam generating canister humidifie r.
24
"
(60
9.6
mm
)
9"
(228mm)
10"
(254mm)
16-1/4"
(412.75mm)
DPN001660
Rev. 0
6"
(152.4mm)
1"
(25.4mm)
1" (2
5.4m
m)
26"
(660.4mm)
77" (1955.8mm)
Standard Piping
Opening
28"
(711
mm
)
Plenum
Overall
C
Unit Cab
inet
C
D
Air Re
turn
Openin
g
*This drawing pertains to CW106 and CW114
with forward-curve blowers onl y.
F
E
*Electrical
Opening
20"
(508mm)












































