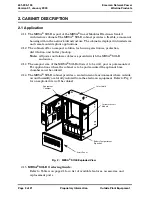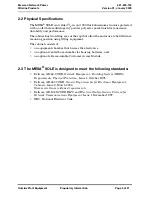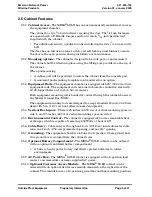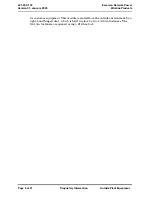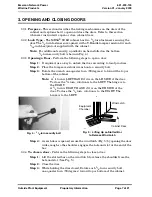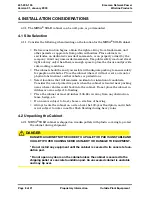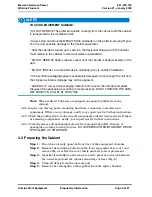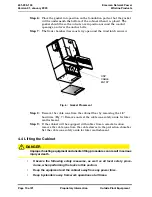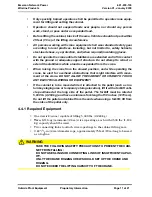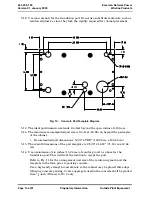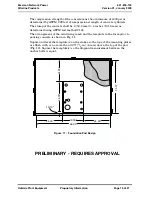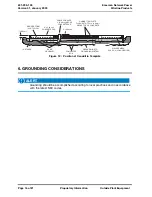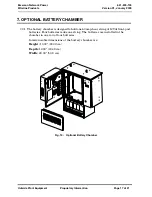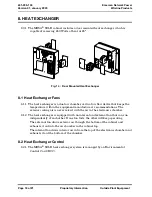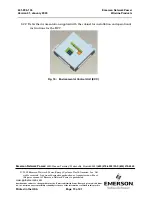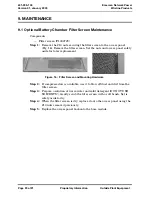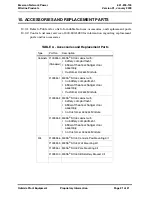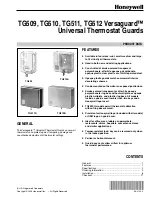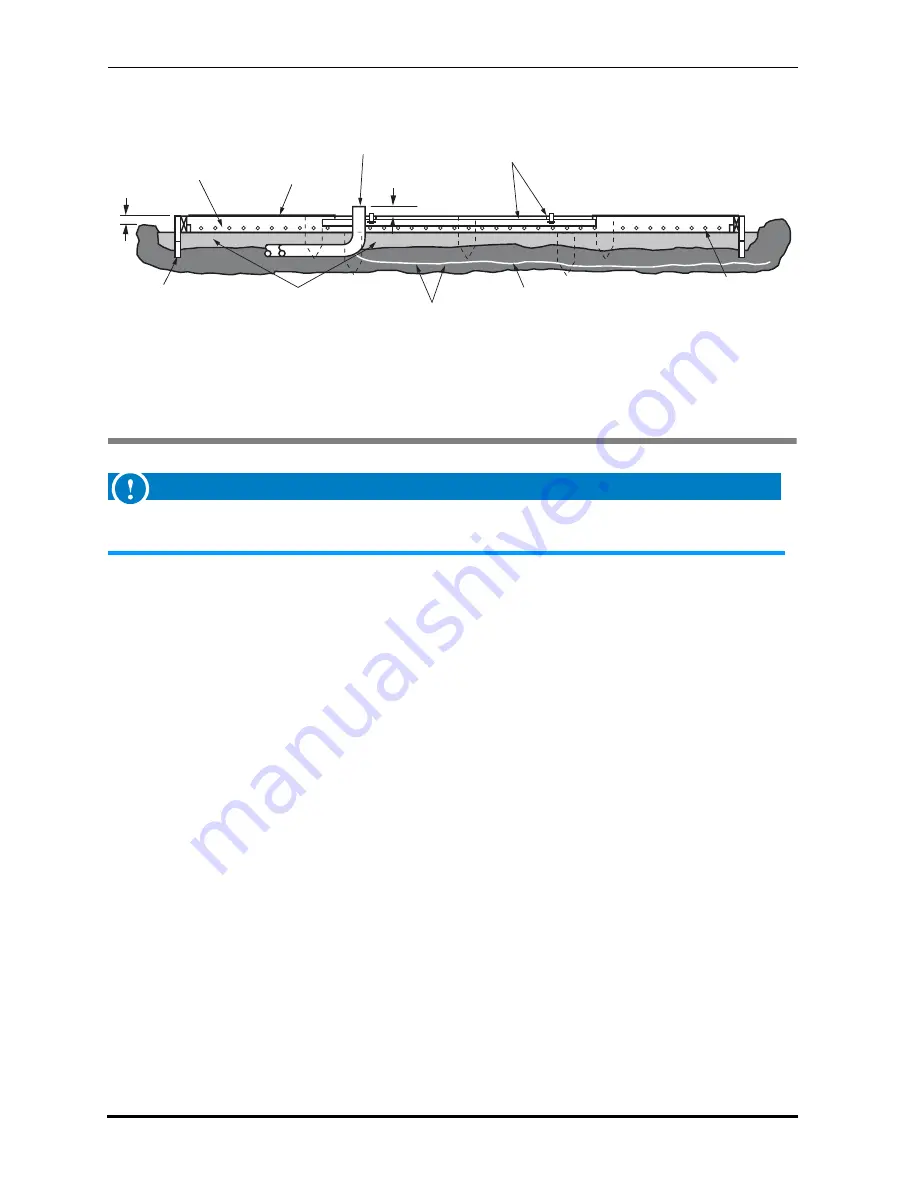
Emerson Network Power
Wireline Products
631-205-105
Version 01, January 2009
Page 16 of 21
Proprietary Information
Outside Plant Equipment
6. GROUNDING CONSIDERATIONS
ALERT
Gounding should be accomplished according to local practices and in accordance
with the latest NEC codes.
CABLE CONDUITS
2" (5.08 cm) ABOVE
CONCRETE PAD
CABINET TEMPLATE
FLUSH WITH, TO 1/4" (6.4 mm)
ABOVE TOP OF CONCRETE
2" (5.08 cm)
" (5.08 cm)
WOODEN FORM
(2 x 6) TYPICAL
6" (15.24 cm)
CONCRETE PAD
WELDED MESH
6 X 6 X 4/4 (4 GAUGE WIRE)
GROUND WIRE TO
GROUNDING SYSTEM
COMPACTED
SOIL
SAND
OR GRAVEL
16" STAKES
Figure 12 : Position of Conduit in Template

