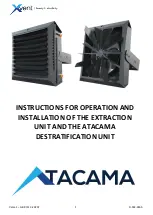
www.enviromaster.com
The ductless Split System of Choice
9
pROdUCT dESCRIpTION
The WCP is a chilled water air handler with a contem-
porary design and an attractive appearance to fit any décor.
It offers high efficiency conditioning of small to mid-size
commercial or residential spaces. The WCP is equipped
with unit mounted infrared compatible controls; an optional
hand held remote is available.
The WCP Chilled Water model provides up to a nominal
30,000 Btuh of cooling. Electric heat options are available
for up to 5KW of supplemental heat.
Check page 4 in common section of this manual for
a list of
c
ontrols and Components .
Check page 4 in common section of this manual for a
list of Optional
c
ontrols and Components .
NOTE:
Unit mounted controls are fully functional
without the remote.
ITEMS FOR CONSIdERATION
• Check equipment for damage prior to installation.
A
foam block has been placed under the blower wheel
to prevent shipping damage.
Be sure to remove
the foam block before starting the unit.
• Determine the best location for mounting the unit
and room air circulation.
• Determine how water, condensate, and power line
may be run to and from unit.
• Determine if the cabinet front can be removed with
-
out obstruction.
WAll MOUNTEd AIR HANdlER
WCp
NOTE:
Please refer to the Common section in the
front of this manual for more detailes on: Controls/
Components , Electrical Wiring, Start-Up, Opera-
tion and Cleaning & Maintenance.
MOUNTING pREpARATION
The WCP must be mounted plumb and level to a
vertically square surface to prevent unit vibration and/
or unwanted noise. It is recommended that the WCP be
mounted directly to a smooth surface or sheetrock wall-
board or similar material. If mounting to a block wall, there
should be a smooth square backing between the unit and
the block surface to absorb any potential vibration.
NOTE:
If excessive noise or vibration is experi-
enced from a unit mounted directly to a block wall,
the squareness of the wall should be checked
immediately.
UNIT MOUNTING
1. After determining the best location for the unit, use the
cardboard template provided in the packaging.
2. Mark the spot where the piping should penetrate the
wall.
3. Determine the appropriate hole size and cut through
the wall.
NOTE:
Piping may be roughed in before wallboard
or panels are placed in new construction. PVC pipe
(3” or 4” I.D.) may be used as a pipe chase.
4. Use the supplied wall bracket. Secure the bracket to
the wall with the appropriate screws (for wood) or anchors
(for masonry).
5. Mount the unit to the bracket and make certain it fits
properly.
NOTE:
The wall hanging bracket slot is NOT located
in the center of the unit.
NOTE:
Panels should remain on the unit at all
times. Service should be performed by a QUaLI-
FIED service agency. an annual system check by
a qualified service technician is recommended.




























