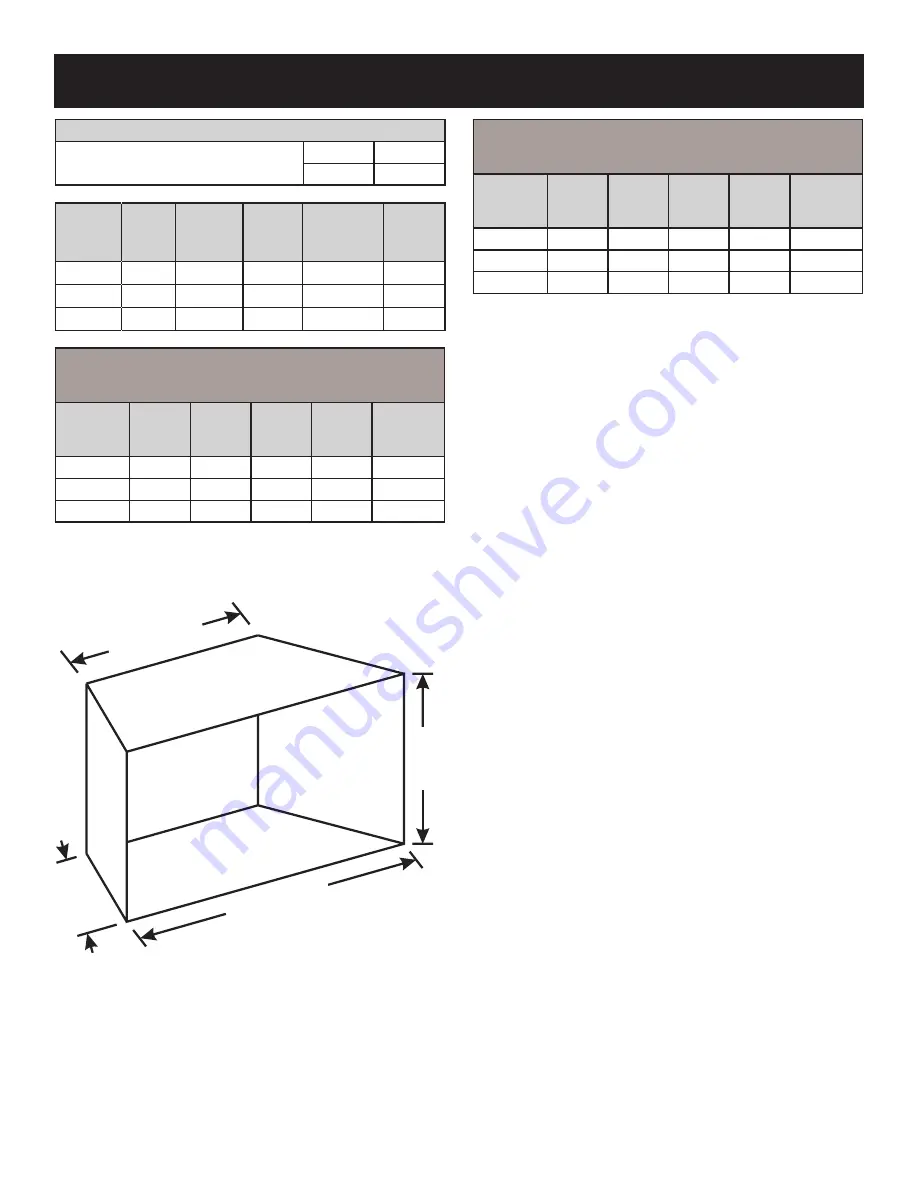
35646-2-0617
Page 8
NATURAL GAS
Gas Inlet Pressure
Max.
10.5”
Min.
7.0”
Model
Gas
Type
Valve
Type
Orifice
Manifold
Pressure
(w.c.)
BTUH
Max.
Rate
AVL21
NAT
Manual
25
4.5”
75,000
AVL24
NAT
Manual
25
4.5”
75,000
AVL30
NAT
Manual
21
4.5”
90,000
MINIMUM FIREPLACE DIMENSIONS
MASONRY BUILT FIREPLACES
Chimney Height Minimum of 6 Feet
Log
Set Size
Rear
Width
A
Depth
B
Front
Width
C
Height
D
Minimum
Vent in
Sq. Inches
21
22
18
26
18
49
24
26
18
30
19
71
30
30
18
36
21
71
For Triple Burners without control valves (match-light) the fireplace
minimum front width above allows for centering the log set. When
adding valve kit to a Triple Burner, add 6 inches to minimum
fireplace width shown above.
PRODUCT SPECIFICATIONS
MINIMUM FIREPLACE DIMENSIONS
MASONRY BUILT FIREPLACES
Chimney Height Minimum of 10 Feet
Log
Set Size
Rear
Width
A
Depth
B
Front
Width
C
Height
D
Minimum
Vent in
Sq. Inches
21
22
18
26
18
49
24
26
18
30
19
71
30
30
18
36
21
71
For Triple Burners without control valves (match-light) the fireplace
minimum front width above allows for centering the log set. When
adding valve kit to a Triple Burner, add 6 inches to minimum
fireplace width shown above.
NOTICE:
Natural gas match throw sets may be used in some
areas. Check your local codes for this configuration.
FRON
T W
IDT
H
REAR
WIDT
H
DEPT
H
HEIGHT
A
B
C
D






































