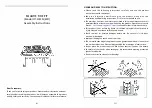
28365-2-0811
Page 32
Follow correct option according to venting method.
Connecting Directly to Fireplace
If the air inlet and flue outlet tubes are to be connected directly to
the unit (no rigid venting system is being used), then the gasket
provided must be used to seal the 4” (102 mm) flue outlet tube.
Peel the paper off the self-adhesive gasket and then wrap it around
the end of the tube (if tube was cut, it is recommended to use cut
end) as shown in Figure 51. Pull the gasket tight at all times while
wrapping it around tube. The gasket ends should align, to form a
complete seal. The overlapped section should NOT come in con-
tact with the seam in the tube. Apply high temperature sealant to
the opposite end of the tube (on the inside of the tube). The end
with the gasket will attach to the back of the unit. Continue with
Step 13.
Connecting to Rigid Vent System
If the air inlet and flue outlet tubes are to be connected to a rigid
venting system (and not directly to the back of the unit), then
do
not
use the gasket provided. High temperature sealant should be
applied to the outside of the 4” diameter (102 mm) flue outlet tube
(if tube was cut, it is recommended to use cut end) and to the in-
side of the tube on the end that connects to the vent cap. Continue
with step 13.
1
2
3
4
5
6
pARTS LIST
INDEX
NUMBER
PART
NUMBER
DESCRIPTION
1
DV769
Vent Cap Assembly
2
19193
Outside Mounting Plate
3
19194
Air Inlet Tube
4
DV524
Flue Outlet Tube
5
19196
Firestop/Thimble Assembly
6
20527
Gasket
DVVK-4RE VEnT KIT InSTALLATIon InSTRUCTIonS (continued)
Flex venting can be installed either vertically or horizontally
off of the DVCD Series fireplaces. When installing a horizontal
vent run from top connections, maintain at least ½" rise for
every 12" of vent run. When venting horizontal off the rear
vent connections, allow a minimum rise of 2". Refer to
Figure 44 when mounting termination near vinyl siding.
CAUTION: Always stretch and secure venting with wire or
metal strapping to ensure that the horizontal runs do not
sag.
If space permits, it is generally easier to attach venting in the
top vent configuration.
Because of sharp edges, always use gloves when handling
the flex vent components.
Vent connections should overlap a minimum of 1" for proper
sealing.
Always follow the general venting requirements for vent
terminal location, vent lengths, and clearance to combustible
materials.
The
DVVK-4F FLEX VEnT KIT
includes the following components:
•
(1) Horizontal Termination Cap
•
(1) 4-foot section of Flex vent with spacers (4" flue/7" outer
pipe)
•
(1) 4" diameter Flue adapter collar
•
(1) 7" diameter Outer Vent adapter collar
•
(1) Wall Firestop/Thimble Assembly
•
Hardware pack that includes band clamps and screws
DVVK-4F FLEX VEnT InSTRUCTIonS
















































