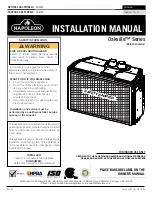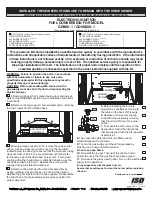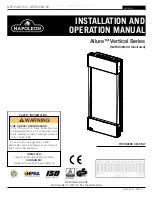
36092-2-0316
Page 21
INSTALLATION
Framing
1. Before placing the fireplace inside the frame work, or
building the frame work around the fireplace, the top stand-
offs must be formed and secured. Form the top stand-offs in
the sequence shown in
Figure 21
, and secure them to the
firebox outer top using either four (SP) or five (PP) screws
from your hardware pack.
1
2
3
4
STAND-OFFS SHALL
BE FORMED ON THE
UNIT. DO NOT
REMOVE.
Figure 21
2. Attach four (SP) or five (PP) top-side nailing flanges to the
top stand-offs as shown in
Figure 22.
Leave the nailing
flanges flat at this time. Note that while the non-combustible
board provided with this fireplace is ½” thick, some
adjustment of the nailing flange position can be made by
using either the outer or inner pair of holes.
½” OFFSET
5/8” OFFSET
Figure 22
3. If necessary, the positions of the side nailing flanges can
adjusted by loosening (but do not remove) the top and
bottom screws, anchoring the bracket in place using a center
screw from the hardware pack, and re-tightening the top and
bottom screws.
See Figure 23.
1/2” POSITION
5/8” POSITION
Figure 23
4. After the fireplace has been properly positioned inside the
frame work, or the frame work has been built around the
fireplace, the nailing flanges shall be bent 90 degrees and
the fireplace should be attached to the frame work using 24
(SP) or 18 (PP) drywall screws.
Temporarily remove blower access plate and tuck junction
box inside fireplace before setting in place. See Figure 24.
BLOWER ACCESS PLATE
JUNCTION BOX
Figure 24
Figure 25
















































