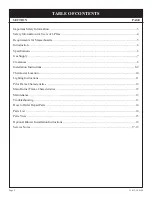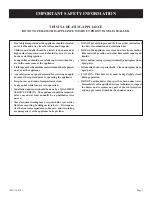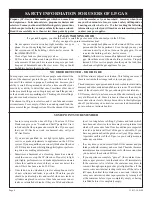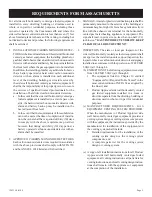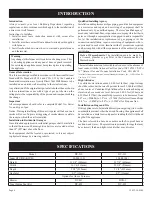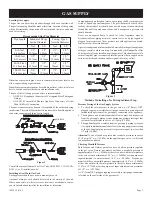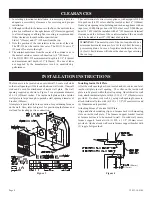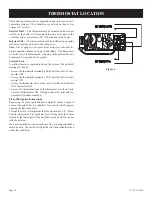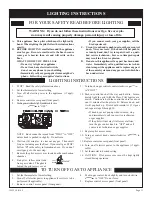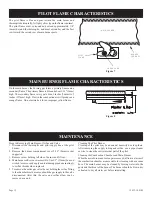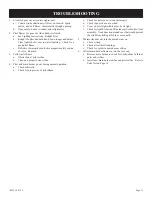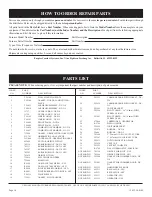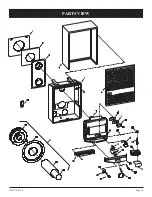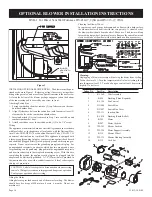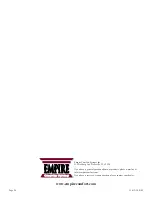
12433-10-0109
Page 9
3" (76mm) diameter flue outlet tube. Attach vent cap to outside
wall plate with (3) #10 x 1/2" (13mm) screws provided.
5. Reassembly and resealing vent-air intake system is
completed.
installing a Vent near a Window ledge, other type of Projection
or on siding (vinyl, aluminum, etc.)
Direct vent furnaces are designed to be installed on a uniform
outside wall. When the wind comes from any angle (up, down or
from either side), it must hit the vent cap equally over both the air
inlet and the flue outlet portions of the vent. Any wall projection,
such as a door or window casing, which disturbs the wind on one
side of the air inlet section will result in back pressure on the flue
section smothering the flame and eventual pilot outage.
When the vent cap is to be installed on siding or it appears that a
projection within 6" (152mm) of any side of the air inlet section
could shield the air inlet section, the entire vent should be supported
away from the wall at least the distance of the projection. 2" x 4"
(51mm x 102mm) framing whose outside dimensions match the
overall dimensions of the mounting plate is recommended. The
2" x 4" (51mm x 102mm) framing protects siding from possible
warpage or discoloration. All joints can then be sealed and painted.
The wall depth plus the additional depth of the 2" x 4" (51mm x
102mm) framing should not exceed a total depth of 13" (330mm)
for DV-210/DV-215. (See Figure 5)
(51mm x 102mm)
Figure 5
Figure 5a
Vinyl siding vent kit, DV-822, is available from Empire
Comfort Systems, Inc. The depth is 3" (76mm), which enables
the vent cap to be extended away from siding or projections.
The wall depth plus the additional 3" (76mm) depth of the
vinyl siding vent cap extension should not exceed a total
depth of 13" (330mm) for DV-210/DV-215. (See Figure 5a)
Warning:
When vinyl siding vent kit, DV-822 or 2" x 4" (51mm
x 102mm) framing is added to an existing
installation (furnace
is installed) do not attempt to add sections of pipe to the flue
outlet tube or air inlet tube. An air tight seal is required for both
tubes. Refer to Parts List, page 14 to order tubes.
cutting Vent tubes
This is the most important part of the installation. With the furnace
installed on wall the 5" (127mm) diameter air inlet tube and 3"
(76mm) diameter flue outlet tube are to be marked and cut using
the following procedure.
1. Attach 5" (127mm) diameter air inlet tube onto the collar of air
drop assembly. Be sure 5" (127mm) diameter air inlet tube is
placed as far as possible onto the collar of the air drop assembly.
Mark the 5" (127mm) diameter air inlet tube 1/2" (13mm) beyond
the outside wall. Remove 5" (127mm) diameter air inlet tube
from collar of air drop assembly.
2. Attach 3" (76mm) diameter flue outlet tube onto flue outlet collar
on combustion chamber. Be sure 3" (76mm) diameter flue outlet
tube is placed as far as possible onto the collar of flue outlet.
Mark the 3" (76mm) diameter flue outlet tube 2" (51mm) beyond
the outside wall. Remove 3" (76mm) diameter flue outlet tube
from collar of flue outlet on combustion chamber.
3. Mark or wrap tape completely around the tubes at the marked
points to help in making a true cut. Do not crimp or enlarge
tubes.
installing the Vent assembly
1. Place provided caulking beneath the edge of the outside wall
plate. Use additional caulking to correct uneven wall surface,
such as clapboard.
2. Attach 5" (127mm) diameter air inlet tube onto the collar of air
drop assembly. Attach caulked, outside wall plate into the 5"
(127mm) diameter air inlet tube. Position the outside wall plate
so that 5" (127mm) diameter air inlet tube has a slight downward
slope to the outside. The downward slope is necessary to prevent
the entry of rainwater. Attach outside wall plate to exterior wall
with (4) #10 x 1 1/2" (38mm) screws provided.
3. Apply furnace cement to 3" (76mm) diameter flue outlet collar
on combustion chamber and to 3" (76mm) diameter collar on
vent cap. Attach 3" (76mm) diameter flue outlet tube onto flue
outlet collar on combustion chamber. Attach vent cap into the
3" (76mm) diameter flue outlet tube. Attach vent cap to outside
wall plate with (3) #10 x 1/2" (13mm) screws provided.
4. Installation is completed.
reassembly and resealing Vent-air intake system
When vent-air intake system is removed for servicing the furnace,
the following steps will assure proper reassembly and resealing of
the vent-air intake assembly.
1. Remove old furnace cement from flue outlet collar on combustion
chamber and collar of vent cap. Remove old furnace cement
from both ends of 3" (76mm) diameter flue outlet tube.
2. Remove old caulking beneath the edge of the outside wall plate.
Apply new caulking beneath the edge of the outside wall plate.
Use additional caulking to correct uneven wall surface, such as
clapboard.
3. Attach 5" (127mm) diameter air inlet tube onto the collar of air
drop assembly. Attach caulked, outside wall plate into the 5"
(127mm) diameter air inlet tube. Position the outside wall plate
so that 5" (127mm) diameter air inlet tube has a slight downward
slope to the outside. The downward slope is necessary to prevent
the entry of rainwater. Attach outside wall plate to exterior wall
with (4) #10 x 1" (25mm) screws provided.
4. Apply furnace cement to 3" (76mm) diameter flue outlet collar
on combustion chamber and to 3" (76mm) diameter collar on
vent cap. Attach 3" (76mm) diameter flue outlet tube onto flue
outlet collar on combustion chamber. Attach vent cap into the
installation instructions (continued)


