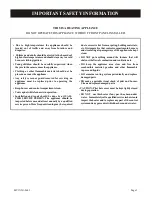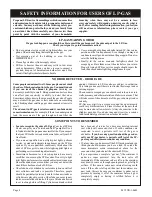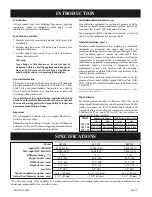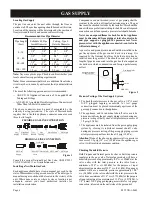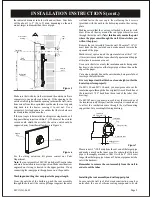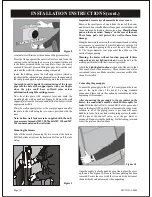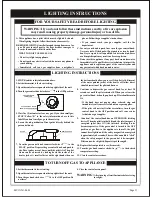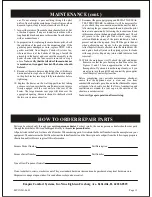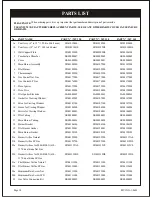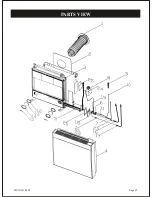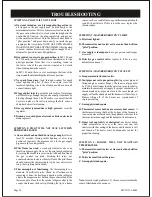
CLEARANCES
use of tubes not supplied by the manufacturer results in
unsatisfactory performance.
shall be located at least 6" (150 mm)
from any opening through which flue gases could enter a
building; for appliances up to
Btu/h
The vent cap of a direct vent appliance, with an input of 10,000
Btu/h (3 kW/h) or less
50,000
(14.6 KW/h) this
distance shall be at least 9" (229 mm). The bottom of the vent
cap and the air intake shall be located at least 12" (305mm)
above grade.
WARNING: The nearest point of the vent cap should
be a minimum horizontal distant of six (6)
(1.83m) from any pressure regulator. In case of
regulator malfunction, the six (6)
(1.83m)
distance will reduce the chance of gas entering the
vent cap.
feet
feet
1. In selecting a location for installation, it is necessary to
provide adequate accessibility clearances for servicing and
proper installation. In order to that, at least 6”(152 mm)
should be left clear from the wall on right side of the cabinet
and 4” (101 mm) on left side.
2. Unit is supported by a wall support plate secured to the
wall.
3. The minimum clearances from casing to combustible
construction is 36" (914 mm) on top, 4" (102 mm) on each
side and 4" (102 mm) from the floor or from the top surface
of carpeting, tile or other floor covering and 0" (0 mm) to
rear wall.
4. The minimum distance from the center of the vent cap to the
nearest outside corner or obstruction is 16" (407 mm).
5. The MV 120, MV 130 and MV 145 minimum wall depth is
4 1/2”(114 mm) and the maximum is 12”(305 mm). The
Figure 3
Vent terminal clearances
A
A
G
C
F
L
D
E
B
A=
B=
C=
D=
E=
F=
G=
H=
I=
clearance above grade, veranda, porch, deck
or balcony
clearance to window or door that may
be opened
clearance to permanently closed window
vertical clearance to ventilated soffit located
above the terminal within a horizontal distance
of 2 feet (61 cm) from the center line
of the terminal
clearance to unventilated soffit
learance to outside corner
learance to inside corner
clearance to each side of center line extended
above meter/regulator assembly
clearance to service regulator vent outlet
c
c
V
X
Vent teminal
Area where
terminal is
not permitted
Air supply
CANADIAN INSTALLATIONS
1
US INSTALLATIONS
2
12” (30 cm)
6” (15 cm) for appliances 10,000 Btu/h
(3 kW), 12” (30 cm) for appliances 10,000
Btu/h (3 kW) and 100,000 Btu/h (30 kW)
clearance in accordance with local
installation codes and the
requirements of the gas supplier
3 feet (91 cm) within a height 15 feet (4.5 m)
above meter/regulator assembly
3 feet (91 cm)
<
>
<
12” (30 cm)
6” (15 cm) for appliances 10,000 Btu/h
(3 kW), 9” (23 cm) for appliances 10,000
Btu/h (3 kW) and
0,000 Btu/h (15 kW)
clearance in accordance with local
installation codes and the
requirements of the gas supplier
<
>
5
<
clearance in accordance with local
installation codes and the
requirements of the gas supplier
Page 7
MV1XX-1-0603



