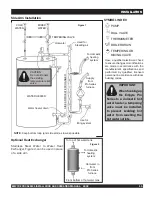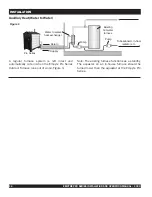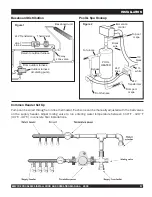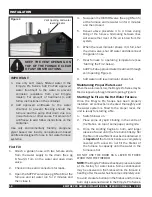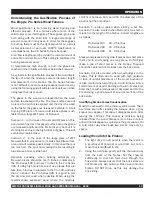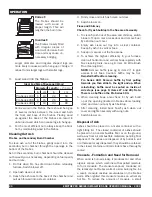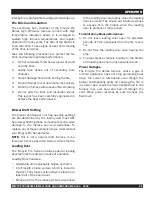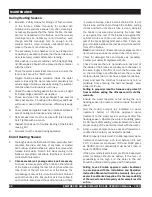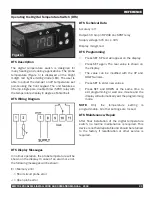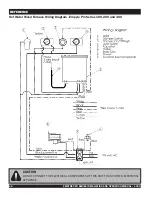
EMPYRE PRO SERIES INSTALLATION AND OPERATION MANUAL • 2009
9
INSTALLATION
Suggested Material Required to
Complete an Installation
The following list includes examples only of the
types of material needed for a typical installation.
We recommend that a professional plumbing and
heating contractor be engaged to ensure proper
installation.
a. Furnace
b. Concrete pad for furnace base
c. Supply and return line
d. Underground line insulation
e. Radiant or forced air furnace heat exchanger
(radiator or coil)
f. Domestic hot water tank heat exchanger
(optional)
g. Circulating pump
h. Pipe fittings
i. Ball valves
j. Approved rust inhibitor
k. Installation manual
l. Thermostat
Optional: Low water cutoff switch kit. Ask your
dealer for details.
Installation Requirements
1. The Empyre Pro Series furnace must be installed
on a level, noncombustible floor pad, such as
concrete or patio blocks.
2. Install the furnace in a location that best suits
wind direction for your home and building(s) and
neighbouring residents.
3. Installation of the Empyre Pro Series furnace
must be completed in accordance with local, state,
provincial and federal building and fire codes.
IMPORTANT:
Contact an insurance provider prior
to installation to ensure that installation is in
compliance with local insurance requirements and
all terms have been met.
No. Description
1
Insulated Chimney
2
Light
3
Smoke Curtain
4
Light & Blower Switch
5
Aquastat
6
Control Panel Door
7
Loading Door
8
Ash Clean Out Door
9
Secondary Burn Chamber
10
Automatic Smoke Exit Lid
11
Vent Cap & Water Level Indicator
12
Top Lifting Hook
13
Flue Area
14
Flue/Fly Ash Clean Out Cover
15
Return Ports
16
Door Latch/Locking Bolt
17
Rear Access Door
18
Supply Ports/Low Water Cut Off - Shared Port
19
Wire Brush Flue Cleaning Rod
20
Ash Rake
21
Fork Lift Lifting Guides
22
Drain
23
Junction/Receptacle Box
24
Probe
25
Snap Disc
26
Heat Exchange Flues
27
Baffle
- Pro Series 200 baffle is smaller.
- Pro Series 100 has no baffle.
28
Baffle Stops
29
Blower
30
Flapper Unit
Identifying Main Components
(see drawings on page 8)
Minimum Clearance to Combustibles
Side Wall to Furnace
12” (305 mm)
Back Wall to Furnace
36” (914 mm)
Front of Furnace to Combustibles
48” (1220 mm)
Combustibles to Flue
12” (305 mm)
Ceiling to Furnace
33” (838 mm)
Summary of Contents for Pro Series 100
Page 2: ......

















