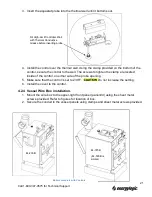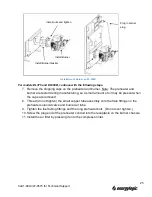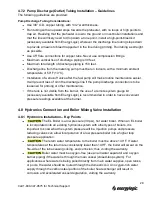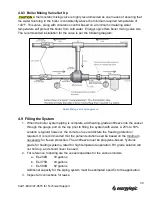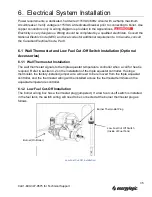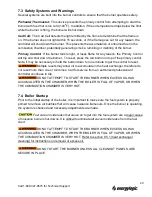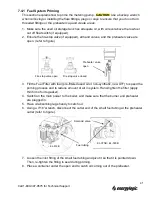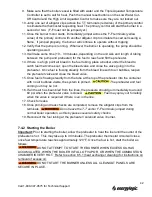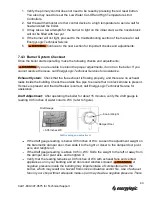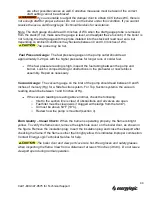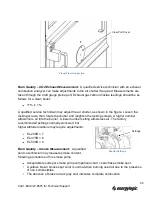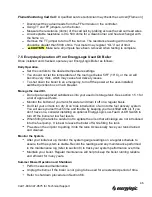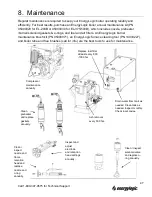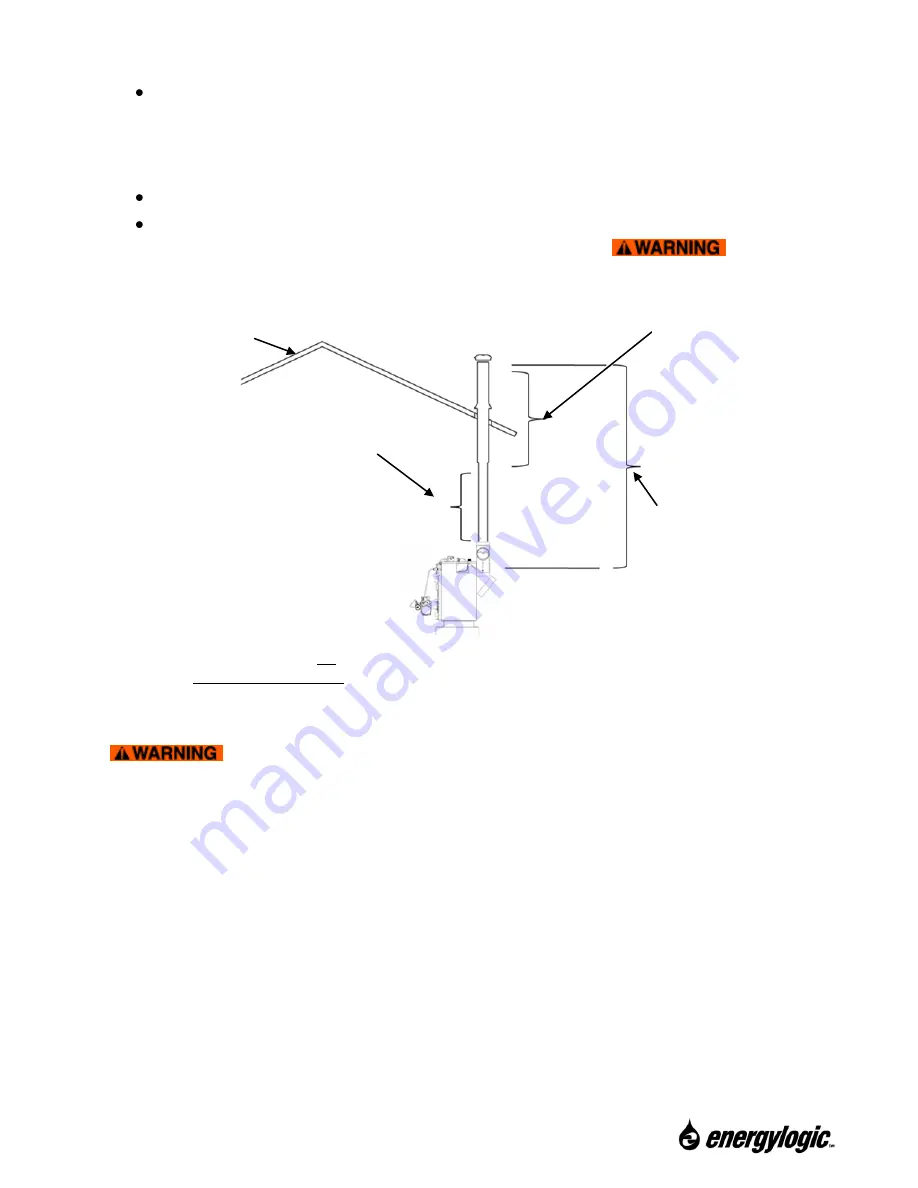
33
Call 1-
800-347-9575
for Technical Support
may require additional stack height based on BTU input.
In Canada, installation including stack height requirements and distance from property
line shall be in accordance with the authorities having jurisdiction concerning
environmental quality as well as fuel, fire, and electrical safety and Table 7 in CSA
B140.0-03 (clause 22.3.2).
Terminate the flue pipe with an all-weather wind cap.
During start up (section 7), you will verify that the flue system (along with conditions
inside the room or building) provide for adequate draft.
D
o not operate
your boiler if you cannot achieve proper draft. Contact EnergyLogic Technical Service
for assistance.
A negative pressure inside the building may impede intake of combustion air to the
burner, which may result in a hazard from smoke inhalation and/or fire. Use of exhaust fans in your
shop without adequate make-up air may create a negative pressure. There are other possible causes
as well. Corrective measures must be taken before operating the appliance if the correct draft setting
cannot be achieved. Contact EnergyLogic or consult a local professional for assistance
Installation of vertical stack
24Gauge minimum Steel
single wall flue with at
least 18” of clearance to
combustible surfaces -
non-enclosed, heated
space areas only (check
local codes). Secure each
joint with 3 screws or
rivets.
Minimum stack height:
10 feet, plus 1 foot for
each additional tee /
elbow (check local
codes).
Each EL appliance must
have its own flue. Do
not share flue systems.
Roof
Only “Class A” – Double
Wall, Insulated Flue Stack
/ Kit using flue
manufacturer instructions
for clearances through
ceiling, roof, and any
enclosed space (check
local codes).



