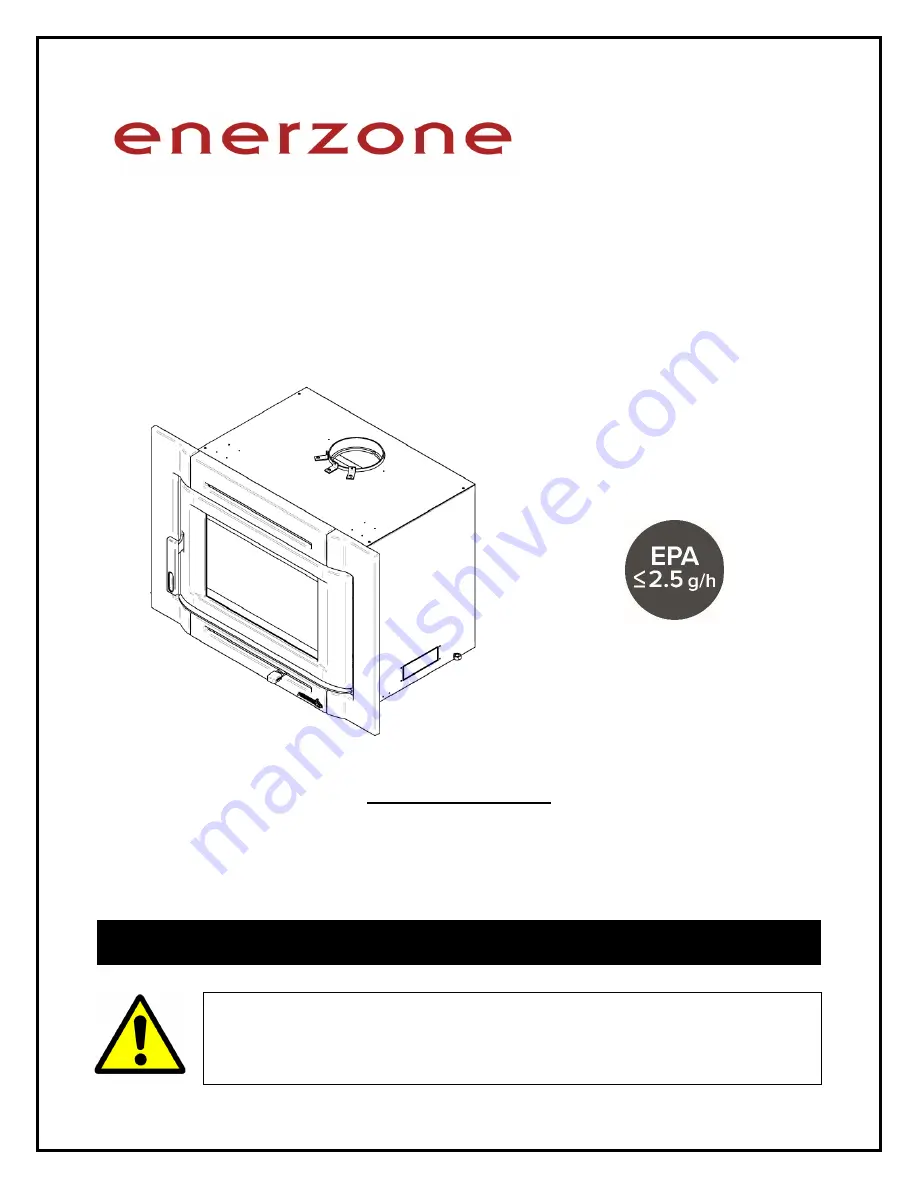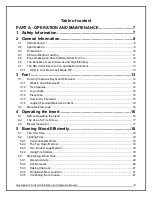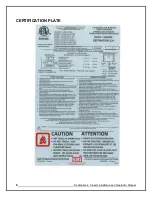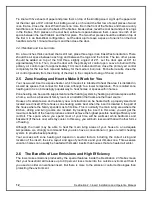
45925A
Printed in Canada
2022-10-06
INSTALLATION
AND OPERATION
MANUAL
Destination 2.3
Insert
(EB00044 model)
US ENVIRONMENTAL
PROTECTION AGENCY PHASE II
CERTIFIED WOOD
INSERT COMPLIANT WITH 2020
CORD WOOD STANDARD
Safety tested according to ULC S628,
UL 737 and UL 1482 Standards
by an accredited laboratory
www.enerzone-intl.com
Stove Builder International Inc.
250, rue de Copenhague, St-Augustin-de-Desmaures
(Quebec) Canada G3A 2H3
After-sale service: 1-877-356-6663 E-mail: tech@sbi-international.com
READ AND KEEP THIS MANUAL FOR REFERENCE
This manual is available for free download on the manufacturer’s web site. It is a copyrighted
document. Re-sale is strictly prohibited. The manufacturer may update this manual from
time to time and cannot be responsible for problems, injuries, or damages arising out of the
use of information contained in any manual obtained from unauthorized sources.
Summary of Contents for Destination 2.3
Page 6: ...6 Destination 2 3 Insert Installation and Operation Manual CERTIFICATION PLATE ...
Page 10: ...10 Destination 2 3 Insert Installation and Operation Manual 2 3 Dimensions ...
Page 46: ...46 Destination 2 3 Insert Installation and Operation Manual ...
Page 55: ...Destination 2 3 Insert Installation and Operation Manual 55 ...
Page 56: ...56 Destination 2 3 Insert Installation and Operation Manual ...


































