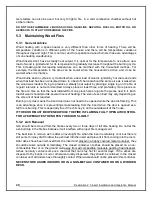
32
Destination 2.3 Insert Installation and Operation Manual
Data for Floor Protection Calculation
A
B
C
D
E
Air Jacket
Maximum
Extended
Dimensions
of the
hearth
extension
See
section
9.4.1 and
9.4.2
2" / 4"
(51 / 102 mm)
D=B-(A-C)
10" / 12"
(254 / 305 mm)
Back from
fireplace
facing 2"
or 4"
Minimum
Extended
Dimensions
of the
hearth
extension
See
section
9.4.1 and
9.4.2
0"
(0 mm)
D=B-(A-C)
14"
(356 mm)
Flush with
fireplace
facing
If the value
(D)
is negative or zero, additional floor protection in front of the unit is not needed because
the masonry fireplace hearth extension is large enough. If the value
(D)
is positive, an additional floor
protection in front of the hearth extension at least equivalent to the result
(D)
must be added.
9.4.1 Installation Raised of 5" and Less
If non-combustible material floor protection needs to be added in front of and level with the hearth extension
of the masonry fireplace (F = 5" or less), an R-value equal to or greater than 1.00 is required and should
extend at least 23" (584 mm) in front of the unit
(B)
.
Summary of Contents for Destination 2.3
Page 6: ...6 Destination 2 3 Insert Installation and Operation Manual CERTIFICATION PLATE ...
Page 10: ...10 Destination 2 3 Insert Installation and Operation Manual 2 3 Dimensions ...
Page 46: ...46 Destination 2 3 Insert Installation and Operation Manual ...
Page 55: ...Destination 2 3 Insert Installation and Operation Manual 55 ...
Page 56: ...56 Destination 2 3 Insert Installation and Operation Manual ...
















































