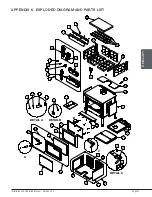
Page 38
Installation and Operation Manual - Harmony 2.3
ENGLISH
8.3 Minimum Chimney Height
The top of the chimney should be tall enough
to be above the air turbulence caused when
wind blows against the house and its roof.
The chimney must extend at least 1 m (3 ft.)
above the highest point of contact with the
roof, and at least 60 cm (2 ft.) higher than
any roof line or obstacle within a horizontal
distance of 3 m (10 ft.).
8.4 The Relationship Between the Chimney and the House
Because the venting system is the engine that drives the wood heating system, it must have the
right characteristics. The signs of bad system design are cold backdrafting when there is no fire
in the stove, slow kindling of new fires, and smoke roll-out when the door is opened for loading.
There are two guidelines to follow. First, the chimney should be installed up through the heated
space of the house, not out and up an outside wall. Second, the chimney should penetrate to
the top of the building at or near the highest heated space.
8.4.1 Why Inside Chimneys Are Preferred
Venting systems that rise straight up from the stove flue collar provide the best performance.
Chimneys that rise inside the warm space of the house tend to provide a small amount of draft
even when there is no fire burning. This means that when a fire is lit, the smoke goes up the
chimney and strong draft build quickly as the chimney flue warms up. Although they are common
in North America, chimneys that exit a house wall and run up outside can cause problems.
Figure 23: Good System Design
Figure 24: Inferior System Design
Summary of Contents for EB00045
Page 2: ......
Page 6: ...Page 6 Installation and Operation Manual Harmony 2 3 ENGLISH CERTIFICATION PLATE ...
Page 55: ......
















































