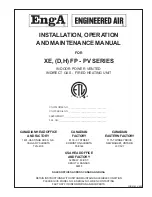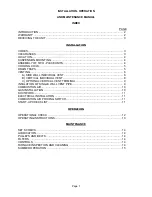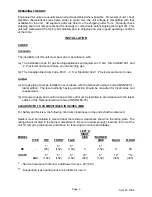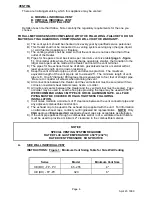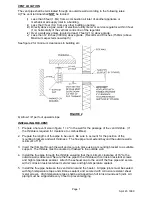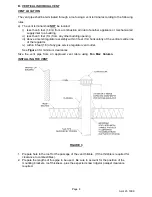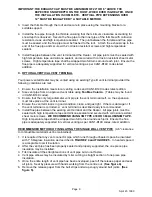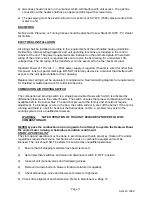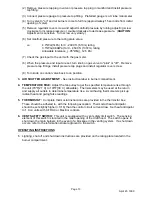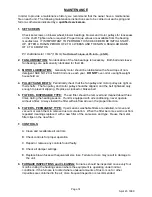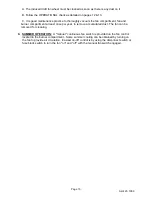
April 23, 1999
Page 3
RECEIVING THE UNIT
Engineered Air units are usually pre-wired and assembled where possible. On receipt of unit, check
electrical characteristics (see name plate) to make sure the unit voltage is compatible with that
available for the unit. All separate parts are listed on the shipping order form. Carefully check
shipping slip for all components and for damage to components before signing the freight bill. This
unit was pretested at the factory immediately prior to shipping and was in good operating condition
at that time.
INSTALLATION
CODES
In Canada
The installation of this unit must be made in accordance with:
(a) The installation code for gas burning appliances and equipment, C.G.A. Std. CANI-B149.1 and
.2, Provincial and Local Codes on units burning gas.
(b) The Canadian Electrical Code, Part 1 - C.S.A. Standard C22.1, Provincial and Local Codes.
In USA
(a) All gas piping must be installed in accordance with the National Fuel Gas Code ANSI/Z223.1 -
latest edition. The local authority having jurisdiction should be consulted for local codes and
requirements.
(b) All power supply and control wiring to this unit must be installed in accordance with the latest
edition of the National Electrical Code (ANSI/NFPA 70).
CLEARANCES TO COMBUSTIBLES IN INCHES (MM)
For Safety and Service, the following minimum clearances on the units shall be observed:
Heaters must be installed to meet at least the minimum clearances shown on the rating plate. The
rating plate is located in the burner compartment. Be sure to allow enough clearance in front of the
unit for removing the burners and above for removing fan motors and blades.
MODEL
TYPE
TOP
FRONT
FLUE
LEFT &
RIGHT
SIDE
*BURNER
SIDE
BACK
FLOOR
XE
-
1"
(25)
6"
(152)
6"
(152)
0
6"
(152)
0
C#
(D,H)FP
SUS
6"
(152)
6"
(152)
6"
(152)
18"
(457)
6"
(152)
12"
(305)
**12
(305)
*
- Service Clearance for Burner and Blower Access, 24" (610).
**
- Suspended type heating units are suitable for use in:

