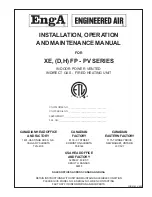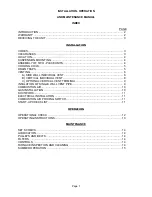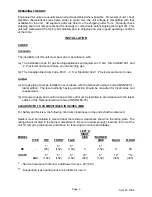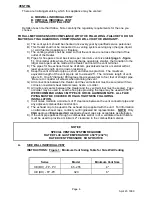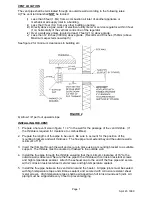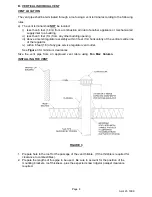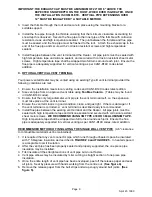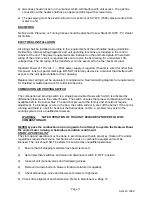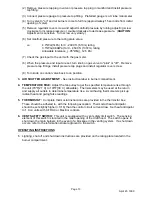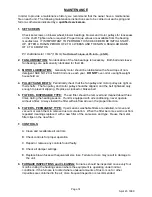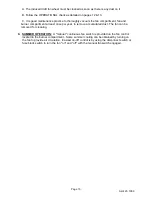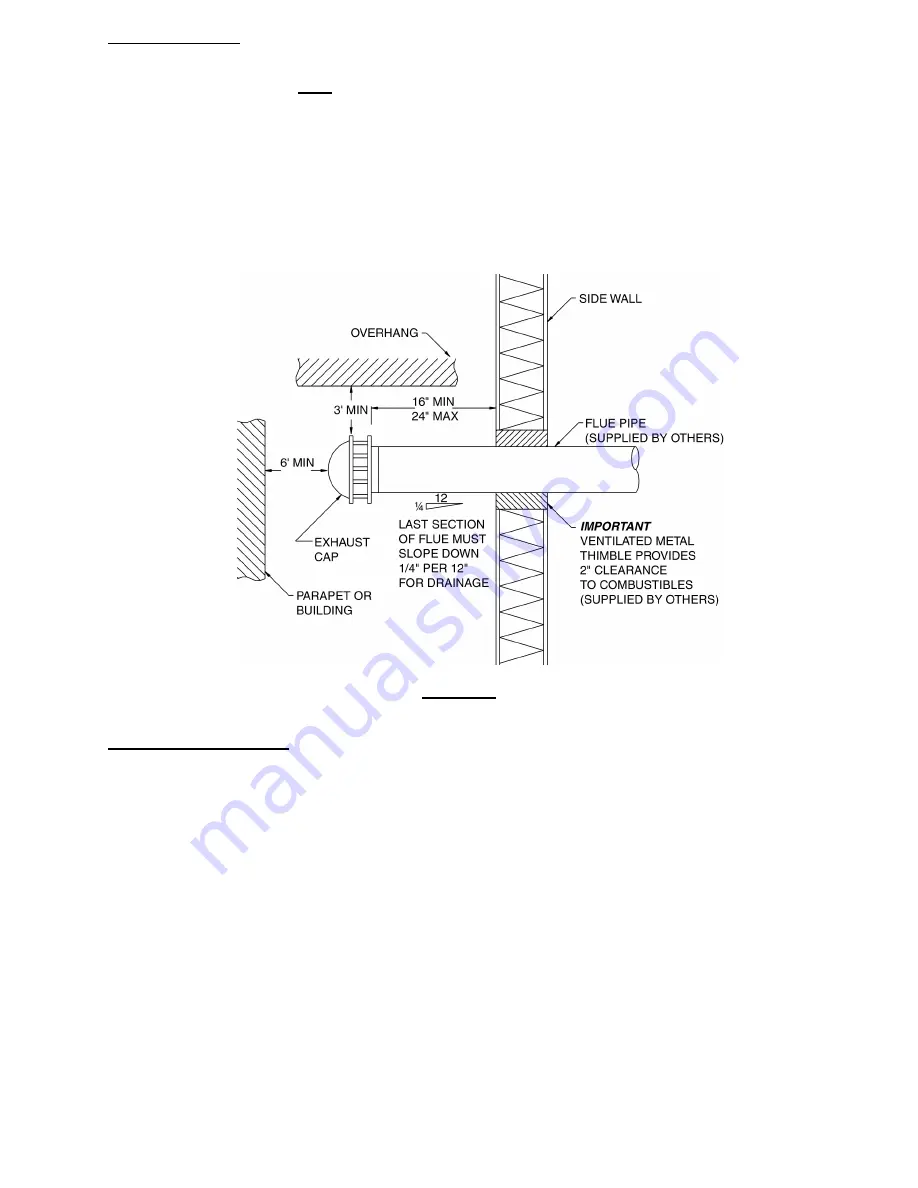
April 23, 1999
Page 7
VENT LOCATION
The vent pipe shall be terminated through an outside wall according to the following rules:
A) The vent terminal shall NOT be located:
i)
Less than 6 feet (1.8m) from a combustion air inlet of another appliance or
mechanical air supply inlet to a building.
ii) Less that 3 feet (1m) from any other building opening.
iii) Directly above a gas, water or electrical utility meter or service regulator, within 3 feet
(1m) horizontally of the vertical centre line of the regulator.
iv) Over a walkway unless located at least 7 feet (2.1m) above grade.
v) Less than 12 inches (300mm) above grade. (Recommend 6 inches (150mm) above
Maximum expected snow depth.)
See figure 2 for minimum clearances to building etc.
FIGURE 2
b) Allow 1/4" per foot upward slope.
INSTALLING THE VENT
1. Prepare a hole vent size in figure 1 + 4" in the wall for the passage of the vent thimble. (If
the thimble is required for clearance to combustibles).
2. Prepare the lengths of flue pipe to be used. Be sure to account for the position of the
mounting brackets and wall thickness. The flue pipe must extend beyond the outside wall a
minimum of 16".
3. Insert the thimble through the wall and secure in place using a mounting bracket to a suitable
support. The thimble must be caulked or flashed to the outside wall.
4. Install the flue pipe through the thimble ensuring that the minimum clearance of 16" to the
outside wall is observed. Secure the flue pipe to the thimble with corrosion resistant screws
and high temperature sealant. Attach the exhaust cap to the end of the flue pipe and secure
with 2 corrosion resistant sheet metal screws and high temperature sealant.
5. Install the flue pipe between the vent terminal and the heater. All pipe joints must be sealed
with high temperature tape and silicone sealant, and secured with corrosion resistant sheet
metal screws. High temperature tape shall be wrapped two full turns around each joint. All
piping must be supported every 3 feet to prevent sagging.

