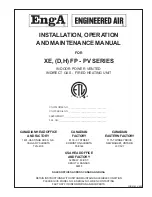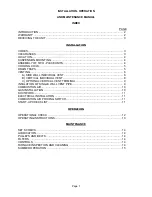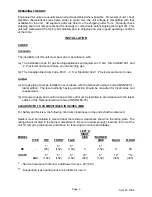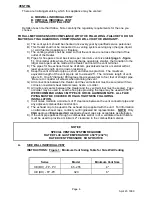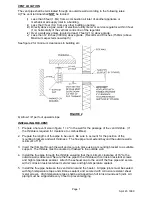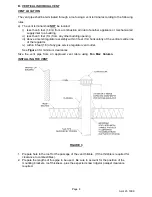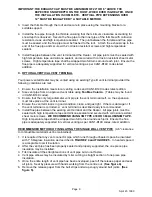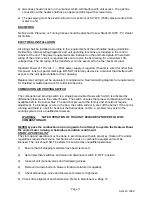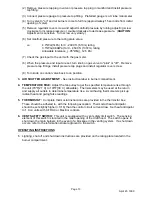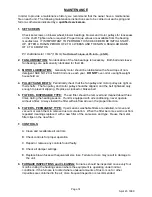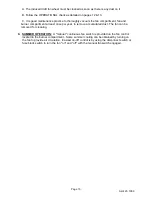
April 23, 1999
Page 8
B. VERTICAL INDIVIDUAL VENT
VENT LOCATION
The vent pipe shall be terminated through a roof using a vent terminal according to the following
rules:
a) The vent terminal shall NOT be located:
i)
less than 6 feet (1.8m) from a combustion air inlet of another appliance or mechanical air
supply inlet to a building.
ii) less than 3 feet (1m) from any other building opening.
iii) above a meter/regulator assembly within 3 feet (1m) horizontally of the vertical centre line
of the regulator.
iv) within 6 feet (1.8) of any gas service regulator vent outlet.
See Figure 3 for minimum clearances.
Size the vent pipe from an approved vent table using Fan Max Column.
INSTALLING THE VENT
FIGURE 3
1. Prepare hole in the roof for the passage of the vent thimble. (If the thimble is required for
clearance to combustibles).
2. Prepare the lengths of flue pipe to be used. Be sure to account for the position of the
mounting brackets, roof thickness, plus the expected snow ridge/or parapet clearance
required.

