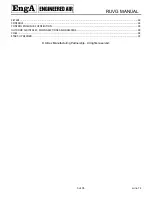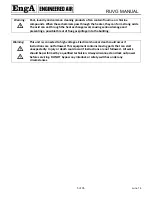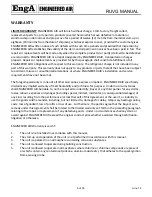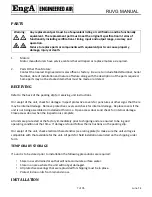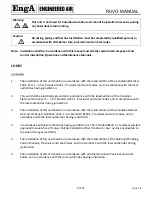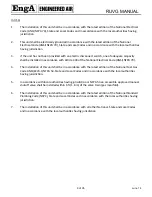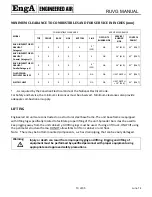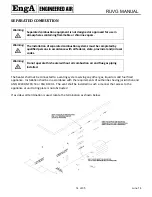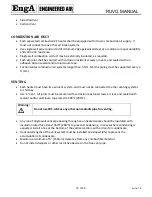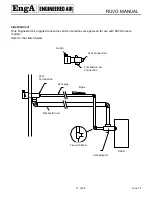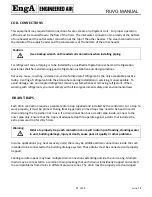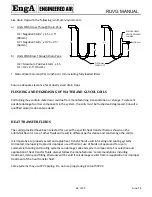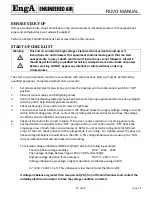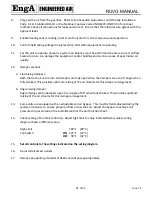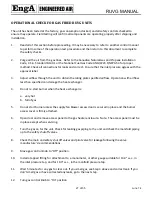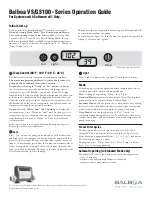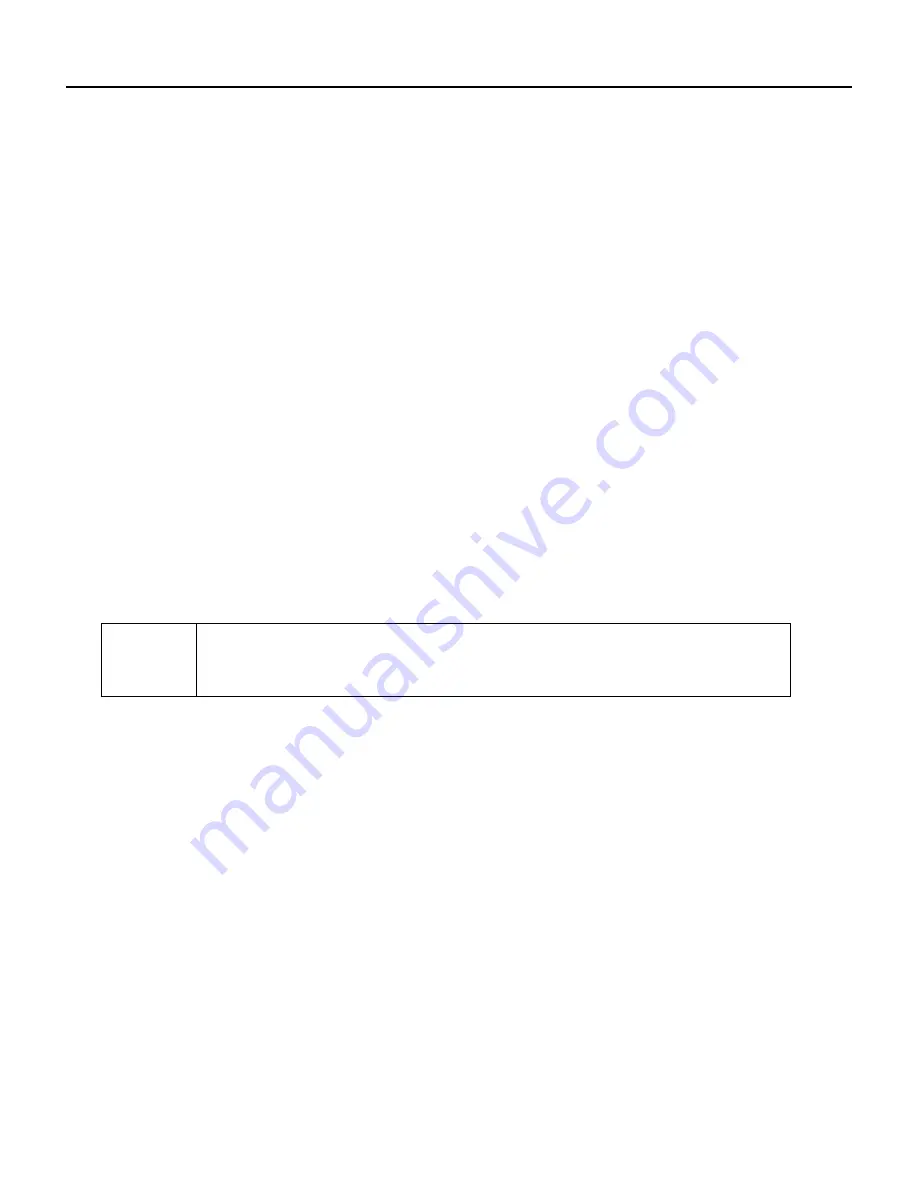
A
RUVG
MANUAL
16 of 35
June 14
Side
Wall
Vent
Vertical
Vent
COMBUSTION
AIR
DUCT
Each
separated
combustion
XE
heater
shall
be
equipped
with
its
own
combustion
air
supply.
It
must
not
connect
to
any
other
air
intake
systems.
Use
single
wall
pipe
constructed
of
minimum
24ga
galvanized
steel
or
a
material
or
equal
durability
and
corrosion
resistance.
Single
wall
combustion
air
duct
may
be
externally
insulated,
as
required.
Each
slip
joint
shall
be
secured
with
corrosion
resistant
screws
or
rivets,
and
sealed
with
an
adhesive
silicon
sealant
and/or
aluminum
tape.
For
horizontal
combustion
air
systems
longer
than
5
ft
(1.5m)
the
piping
must
be
supported
every
3
ft
(1m).
VENTING
Each
heater
must
have
its
own
vent
system,
and
must
not
be
connected
to
other
venting
systems
or
chimney.
Use
‘C’
Vent.
All
joints
must
be
secured
with
corrosion
resistant
screws
or
rivet,
and
sealed
with
sealant
and/or
aluminum
tape
rated
to
500°F
(290°C).
Warning:
Do
not
use
PVC,
ABS
or
any
other
non
‐
metallic
pipe
for
venting.
Any
run
of
single
wall
vent
pipe
passing
through
an
unheated
space
should
be
insulated
with
insulation
rated
for
at
least
550°F
(280°C)
to
prevent
condensing.
In
cases
where
condensing
is
expected,
install
a
Tee
at
the
bottom
of
the
vertical
section,
with
a
drain
for
condensate.
Horizontal
lengths
of
the
vent
system
must
be
installed
and
sloped
(2%)
to
prevent
the
accumulation
of
condensate.
Maintain
a
minimum
of
6”
(150mm)
clearance
from
any
combustible
material.
Do
not
install
dampers
or
other
restrictive
devices
in
the
flue
vent
pipe.


