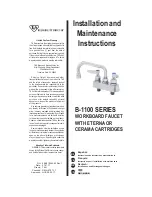
CONSTRUCTION REQUIREMENTS
Due to the weight of the glass
panels Englefield strongly
recommends fixing the wall
retainers to double studs for
all installation types (as below).
!
ATTENTION
Page 2
A
B
C
D
Size
For acrylic tray with acrylic or tiled wall
For tile floor and tile wall - Finished surfaces
Wall Framing
Dim ‘A’
900 x 900
900
1000 x 1000
1000
Dim ‘B’
884
+2
-0
984
1200 x 900
900
1184
Size
Dim ‘C’
900 x 900
N/A
1000 x 1000
N/A
Dim ‘D’
856
+5
-0
956
1200 x 900
N/A
1156
NOTE:
This setup allows for the use of standard
10mm wall board. A thicker wall board could make
the recess too narrow for the door system.
Finished /tiled hob to be:
1) Minimum 70mm wide.
2) 1-2
o
fall front to back is acceptable.
3) Level (+/-0mm) left or right.
Double
studs
Double
studs
70 min
± 0 mm
956
1156
1182
591
692
900
680
426
Milano ALC 10x10
Milano ALC 9x9
Milano ALC 12x9
Milano ALC 10x10
Milano ALC 9x9
Milano ALC 12x9
692
982
491
441
2005mm
Min Height
1000
680
476
856
882
900
580
592
426
1935mm
Min Height
INSTALLATION INSTRUCTIONS
MILANO Alcove
































