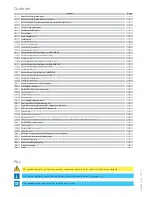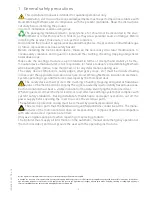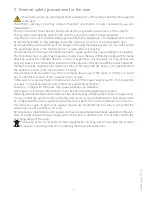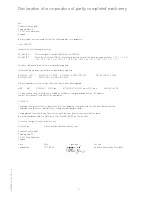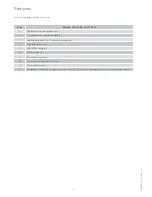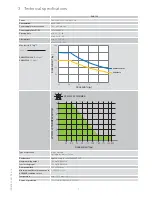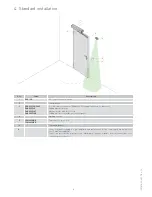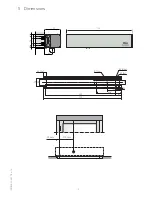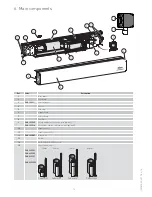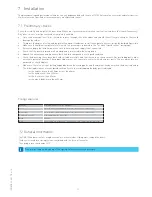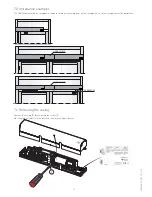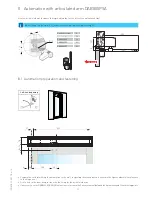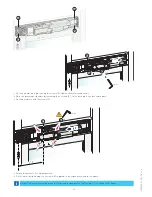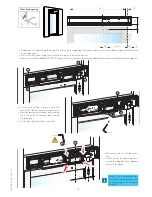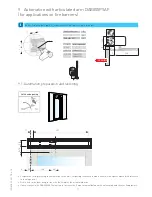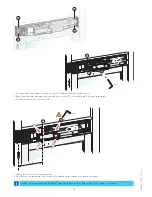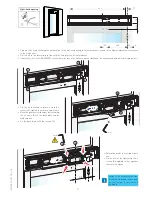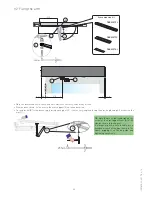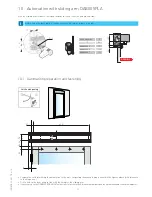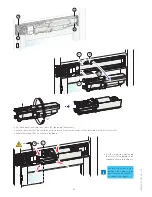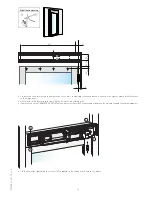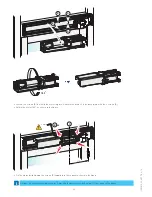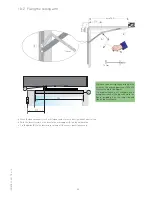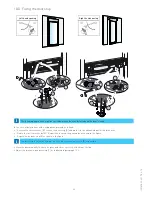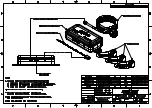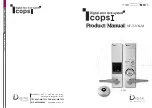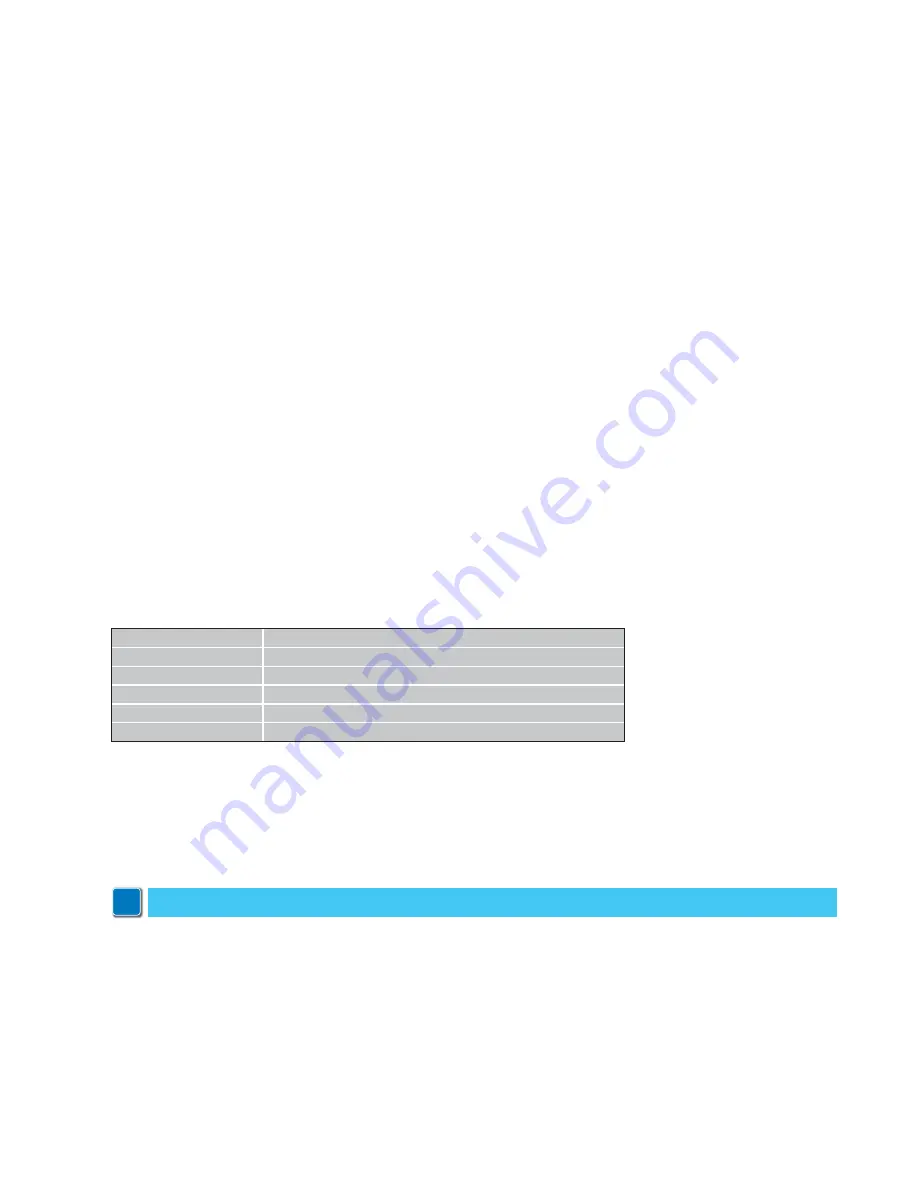
11
IP2159EN - 2017-06-12
7. Installation
7.1 Preliminary checks
7.2 General information
The given operating and performance features can only be guaranteed with the use of DITEC Entrematic accessories and safety devices.
Unless otherwise specified, all measurements are expressed in mm.
Check the stability and weight of the door wing. Make sure it moves smoothly, without any friction (reinforce the frame if necessary).
Any “door closers” must be removed or completely annulled.
•
Once you have made the slits for the cables to pass through, check the edges and smooth them if they are sharp, as they could
damage the cables.
•
To improve the degree of safety and the protection against vandalism, install the automation access inside the building if possible.
•
Make sure the ambient temperature falls within the parameters indicated in the “Technical specifications” paragraph.
•
Before you begin the installation, make sure the mains power supply is not connected.
•
Check that the door wings and wall are adequately reinforced in the fixing points.
•
Unpack the automation and make sure both it and its components are in good condition.
•
Check the door wings have been built with suitable materials, and that there are no sharp corners. Any protruding parts must
not create potential hazards. Sharp glass edges must not come into contact with other glass parts. You are advised to use
tempered or stratified glass.
•
Make sure there is no risk of getting trapped between the moving parts and the adjacent fixed ones when the door is opening.
The following distances are considered sufficiently safe to avoid trapping the body parts indicated:
- for the fingers: more than 25mm or less than 8mm
- for the head: more than 200mm
- for the feet: more than 50mm
- for the whole body: more than 500mm
The DAB105 automation for swing doors can use articulated or sliding arms to open the doors.
The door is closed by a spring system, combined with the force of the motor.
The spring is pre-tensioned at 210°.
Do not alter the pre-tensioning of the spring unless it is strictly necessary.
i
Fixing requisites
Material
Minimum requisites for the wall profile
Steel
5mm (reinforce with threaded rivets if the thickness is less than this)
Aluminium
6mm (reinforce with threaded rivets if the thickness is less than this)
Reinforced concrete
min. 50mm from the lower side
Wood
50mm
Brick
Anchor plug min. M6X85 UPAT PSEA B10/25 - min. 50mm from the lower side


