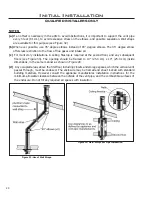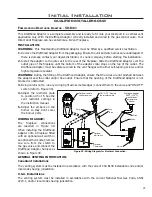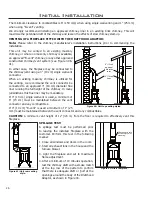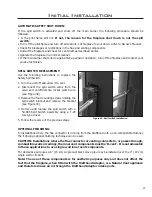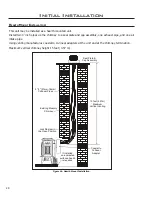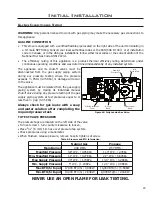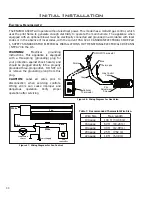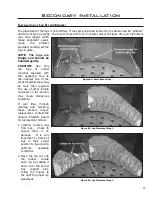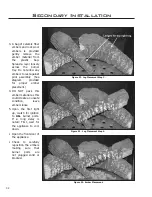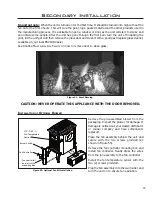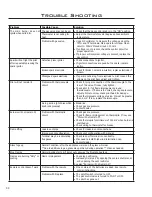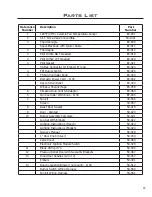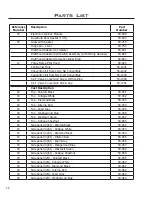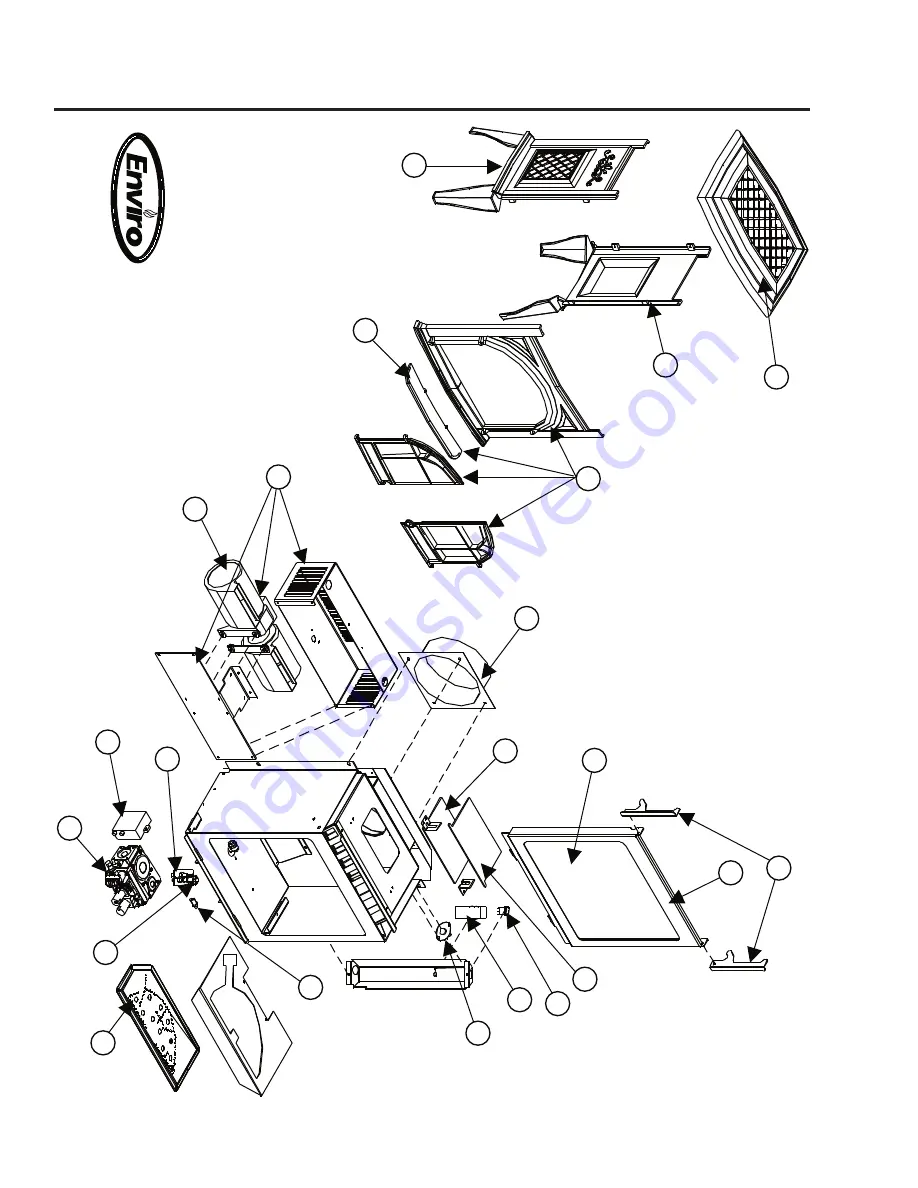Reviews:
No comments
Related manuals for Ascot

British Gas BG C-2
Brand: Valor Pages: 35

G Series
Brand: Kalfire Pages: 40

G Series
Brand: Kalfire Pages: 96

Accentra 52i
Brand: Harman Pages: 10

BVX2BL-1
Brand: Empire Comfort Systems Pages: 4

E1030ds
Brand: Evonic Fires Pages: 12

DVRT41
Brand: Vermont Castings Pages: 48

GD868KT
Brand: Napoleon Pages: 3

SFFK01
Brand: Valor Pages: 14

VWF18
Brand: Monessen Hearth Pages: 32

XL FIREBOX SS
Brand: Bio Flame Pages: 7

Fogly
Brand: GlammFire Pages: 13

KIT Glamm H3D 700
Brand: GlammFire Pages: 28

MAGNIFLAMEOD24NE
Brand: IHP Pages: 12

IF-1330TCL
Brand: Clihome Pages: 34

fitzroy
Brand: Yunca Gas Pages: 4

Montana-36
Brand: Heat&Glo Pages: 40

ORTAL 110
Brand: Oblica Pages: 10

