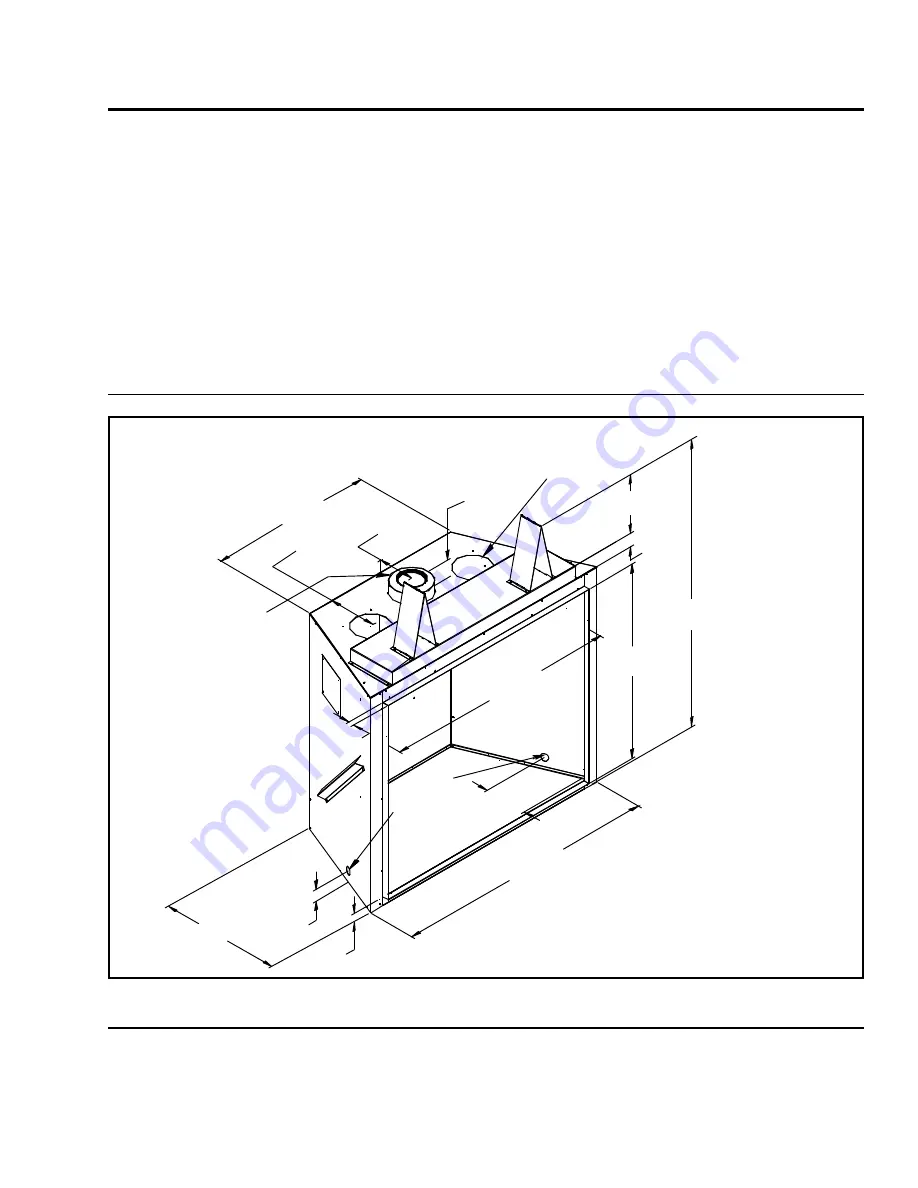
Main vent
diameter 6
1
/
2
"
The center of the ducting
hook-ups are 10
3
/
16
"
from the center of the
main vent.
Gas/electrical
inlets are the
same on both
sides.
20
3
/
8
"
(51
8m
m)
7
5
/
16
"
(18
6m
m)
44
5
/
8
"
(11
34m
m)
39
5
/
8
"
(10
06m
m)
6
1
/
8
"
(15
5m
m)
8
1
/
8
"
(20
6m
m)
27
3
/
4
"
(70
4m
m)
1"
(25
mm
)
2"
(51mm)
1
7
/
16
"
(37mm)
33
3
/
16
"
(843mm)
48
15
/
16
"
(1243mm)
2
1
/
4
"
(57mm)
10
1
/
16
"
(256mm)
2
1
/
4
"
(57mm)
R
ATING
L
ABEL
L
OCATION
:
The rating label is located under the control panel and is attached to a rectangular metal sheet that is
chained to the fireplace.
Specifications
INSTALLATION OPTIONS:
• Parallel to a wall or placed in a corner
• With a floor hearth or raised up the wall
• Ducting to other rooms
• Vertical or horizontal venting
WARNING:
Operation of this heater when not connected to a properly installed and maintained venting system can
result in carbon monoxide (CO) poisoning and possible death.
D
IMENSIONS
:
Figure 1. Dimensions of the Firebox.
5






































