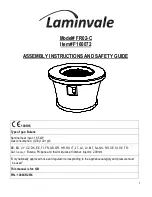
27
Initial Installation
QUALIFIED INSTALLERS ONLY
ICC
EXCELDirect
M&G
DirectVent
Pro
Z-Flex
Vertical
Termination
TM-SVT*
46DVA-VCH*
See Liner
Kit
TM-IVT
High-Wind
Shield
†
TM-SVTS
46DVA-VWG
Flashing
TF-MFR
46DVA-GK
See Liner
Kit
Co-Linear
Adapter
TM-CTA
35’ Liner Kit
TM-ALK
46DVA-CL33
2DVI335X
35’ Flex Pipe
(1 pce.)
TC-øAL35
3DFA-35
*
Requires co-linear adapter
†
Required when installed with minimum vent length
Figures. Table 8: Approved Terminations & other parts
4. Check that the chimney clean outs fit properly. The flue damper must be fully blocked open or removed
for installation of the E25; the smoke shelves, shields and baffles may be removed if attached by
mechanical fasteners.
5. Stretch the Ø3” (76mm) flex vent liners to the
length needed to ensure they can be easily
connected to the vent terminals.
6. Install the flex pipe assembly up through the
chimney, ensure that the pipe slides through far
enough to connect onto the vent cap. Refer to
table 8 to confirm the vent cap is approved for
use.
7. Most vent caps can be installed onto chimneys
with flue openings up to 16” (406mm) x 16”
(406mm) when the actual flashing is 16” x 16”
or larger. If the chimney is smaller, the flashing
should be trimmed down and folded over.
8. Apply a bead of stove cement sealant to the Ø3”
(76mm) pipe of the exhaust vent terminal. Slide
the flex liner onto the vent terminal and secure
with three (3) sheet metal screws evenly spaced.
9. Place a bead of high temperature silicone on the
Minimum Clearance*
Description
3 ft (0.9 m)
Clearance above the highest point where it passes through a roof surface, refer to
Figure 23.
24 in (0.6 m)
Clearance above
a roof ridge, any other portion of a building, or any other obstruc
-
tion within a horizontal distance of 10 feet (3 m), refer to Figure 23.
6 ft (1.83 m)
Clearance to mechanical air supply inlet.
3ft (0.9m)
Clearance to each side of center line extended above meter/regulator assembly.
6 ft (1.83 m)
Radial clearance around service regulator vent outlet.
12 in (30 cm)
Clearance above grade, verandah, porch, deck, or balcony.
3 ft (0.9 m)
Clearance to a building opening or combustion air inlet of another appliance, ex-
cept with the approval of the authority having jurisdiction for the following reduced
clearances.
9 in (0.23 m)
Exception for inputs up to and including 50,000 Btu/h (15kW)
12 in (0.3 m)
Exception for inputs exceeding 50,000 Btu/h (15kW) but not exceeding 100,000
Btu/h (30kW)
*Clearances are in accordance with local installation codes and the requiremenets of the gas supplier
intake collar of the vent terminal. Slide the Ø3” (76mm) flex intake liner over the collar, secure the flex
liner with three (3) sheet metal screws evenly spaced. Secure the vent terminal to the chimney using
adequate sealant, and according to local building codes.
















































