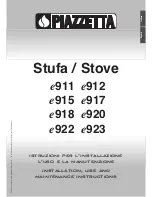
29
E25
MIN 6FT
Initial Installation
QUALIFIED INSTALLERS ONLY
Step 1
:
Remove the Horizontal Vent Kit from the packaging. Ensure
there is no damage to the vent piping or termination cap. If
there is damage contact your dealer, distributor, or courier
company before starting this installation.
Step 2:
Determine the best location on the exterior wall of the
chimney for the vent terminal.
Note: A taller vent run will allow for a cleaner burning
flame.
Step 6:
Feed the stretched venting into the exterior hole and down the
chimney.
Trim any excess vent as needed. Mount the wall terminal to the
chimney with screws. Seal as per local codes and regulations.
Step 7:
Ensure that the vent length is correct, and the venting is not
crimped or overstretched.
Step 8:
Attach the venting to the top of the fireplace using 3 screws per
vent. Making sure the intake is on the intake collar. The intake
collar is indicated on the flue collar of the E series units by the
“IN”.
Step 4:
Prebend the intake and exhaust venting, do NOT exceed 90
degrees. After the elbow, stretch the venting to the desired
vertical height.
Step 5:
Attach the venting to the wall terminal using the supplied
hose clamps. Note the exhaust inlet is the inlet with the
supplied reducer.
Step 3:
Proceed to core or drill a hole at the predetermined height.
(Use image on right as guide for core
cutting)
1 OF 1
SHEET
Part Description
FINISH
SCALE- NOT TO SCALE
HEAT TREATMENT
Sherwood Industries Ltd.
MATERIAL
UNLESS OTHERWISE SPECIFIED
+/- .002
Hole Pos.
+/- .5
Angles
+/- .005
General
DIMENSIONS APPLY AFTER PLATING OR
HEAT TREATMENT
THREADS EXTERNAL CL 2A INTERNAL CL 2B
TOLERANCE
ALL DIMENSIONS IN INCHES
+/- .001
Hole Size
APPROVAL
CHECKED BY
DRAWN BY
THIS DRAWING IS THE PROPERTY OF SHERWOOD INDUSTRIES LTD. AND MAY NOT BE COPIED, REPRODUCED, OR OTHERWISE DISCLOSED WITHOUT THE PRIOR APPROVAL OF SHERWOOD INDUSTRIES LTD.
10/4/2018
REV
Roughly 6-3/4”
Roughly
5-3/4”
Roughly 5”
3” Dia.
4” Dia.
Exterior View
NOTE
: Holes are
orientated at a 40
degree angle
Horizontal Termination kits
The E25 is certified for use with:
Duravant - 46DBA-HCL33
ICC - TM-ALH (50-3664)
The minimum height that either horizontal kit can be installed at is 6ft. Horizontal termination Vent Height is Measured
from the top of the fireplace cabinet. (Shown in image at bottom of page.) The E25 requires two lengths of 3” flex vent.















































