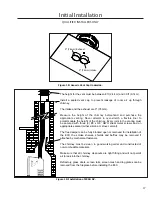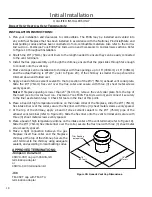
Specifications
R
ating
L
abeL
L
ocation
:
The rating label is located on the bottom of the unit, behind the front access door.
D
imensions
:
5
Figure 1: E30G Exterior Dimensions.
27.56
26.56
24.38
14.06
16.25
2.38
17.89
12.05
6.94
6.94
13.73
3.07
15.81
1.30
19.88 18.65
19.61
16.49
2.06
LEFT
RIGHT
FRONT






































