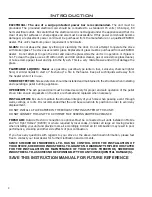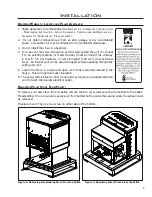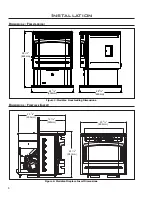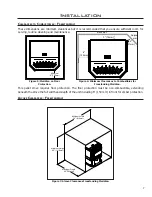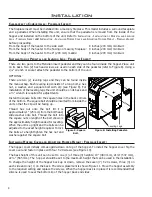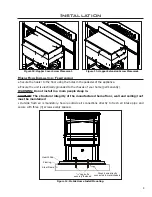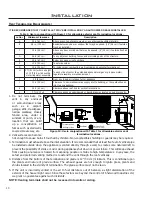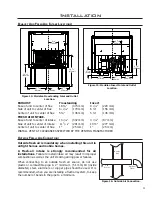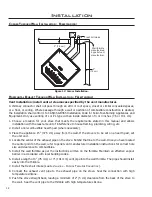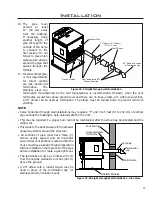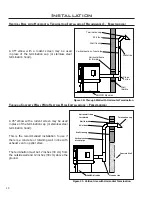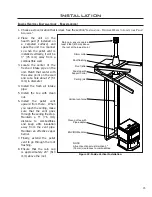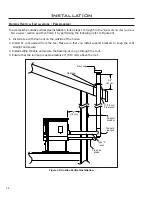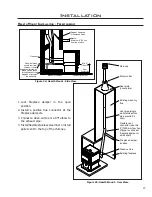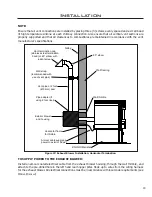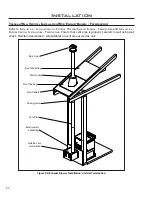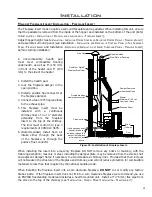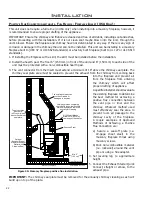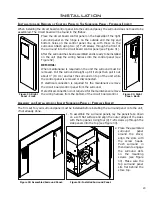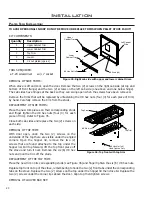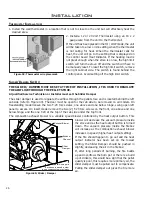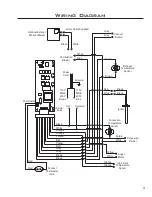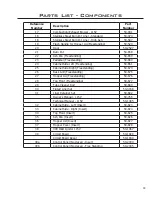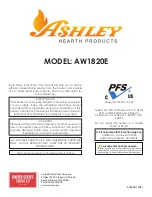
Installation
i
nStaLLation
With
e
xteRioR
m
ounteD
e
xhauSt
b
LoWeR
- f
ReeStanDing
:
The MERIDIAN can be equipped with an externally mounted exhaust blower (PART #20-070). This
optional kit will include all components necessary to install the exhaust blower on any external vertical
wall surface.
Choose a location for your stove that meets the requirements stated in this manual and allows installation
with the least amount of interference to house framing, plumbing, wiring, etc.
Included in the exterior mounted exhaust blower kit are:
1 - Exhaust blower housing box.
1 - Blower cover plate.
1 - Hardware bag
Exhaust motor must be
replaced with cover
Left side with cab side
removed
Exhaust motor
Complete assembly - Exterior
blower & housing
1. Open the left side of the unit and the back grill and
disconnect the Exhaust Blower wires from the harness.
Remove the exhaust blower by undoing the six (6) ¼ hex
head sheet metal screws that fasten the blower to the
housing.
2. Remove the back grill from the exterior exhaust vent
housing and remove the round cover plate installed on the
blower housing.
3. Install the round cover plate over the gasketed opening in
the stove where the exhaust motor was removed from.
4. Install the exhaust blower motor in the Exterior Vent
Housing Box onto the exhaust blower housing.
5. Follow the procedures for
I
nstallatIon
- H
orIzontal
e
xHaust
t
HrougH
W
all
I
nstallatIon
- F
reestandIng
.
Place the unit in
the desired location. Cut the hole in the wall at the desired
location. Install a wall thimble.
6. Drill holes in the wall thimble in the corresponding locations
for wire and fresh air if needed. Install wire clamps and
feed wire through the hole in the thimble into the house.
Tighten clamp on wire and attach green ground wire (at
the symbol) with the screw and star washer provided.
7. Attach a short or an adjustable section of 3” of double wall
pellet vent through the wall thimble to the stove. Seal all
joints with silicone. Maintain clearances to combustibles.
8. Apply silicone to the pipe in the Exhaust Box, slide the
pipe into the exhaust vent. Mount the Exhaust Box to the
house. Reinstall the back grill on the Exterior Vent Housing
Box. Apply normal venting practices when installing the
vertical vent pipe.
9. Connect the wires in the stove. Re-install the Left side and
Back Grill on the stove.
10. Set the Slider Damper as described in the
I
nstallatIon
-
s
lIder
/d
amper
s
ettIng
“ section.
Figure 26: Exterior Exhaust Blower.
18

