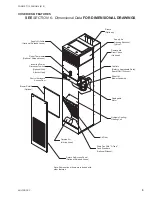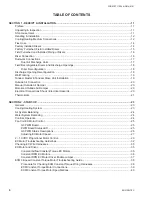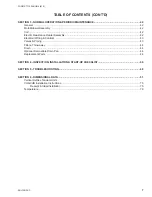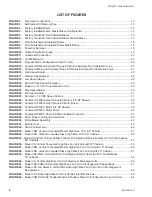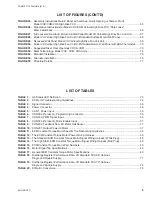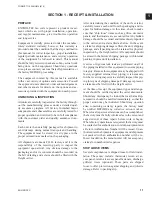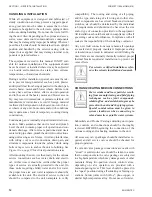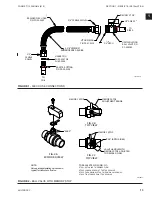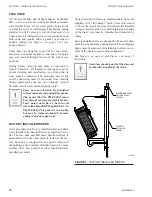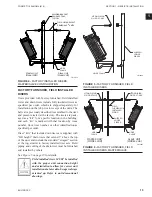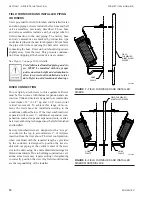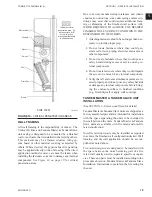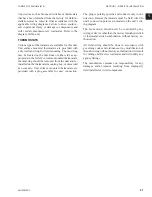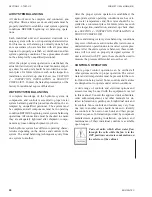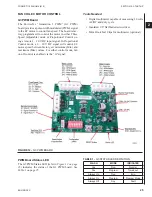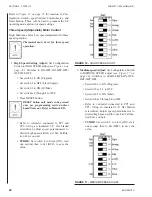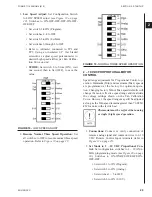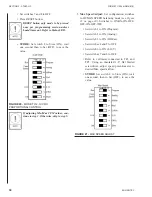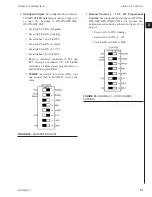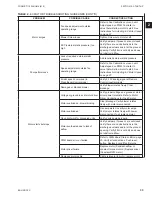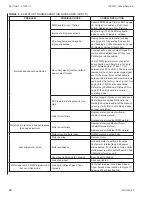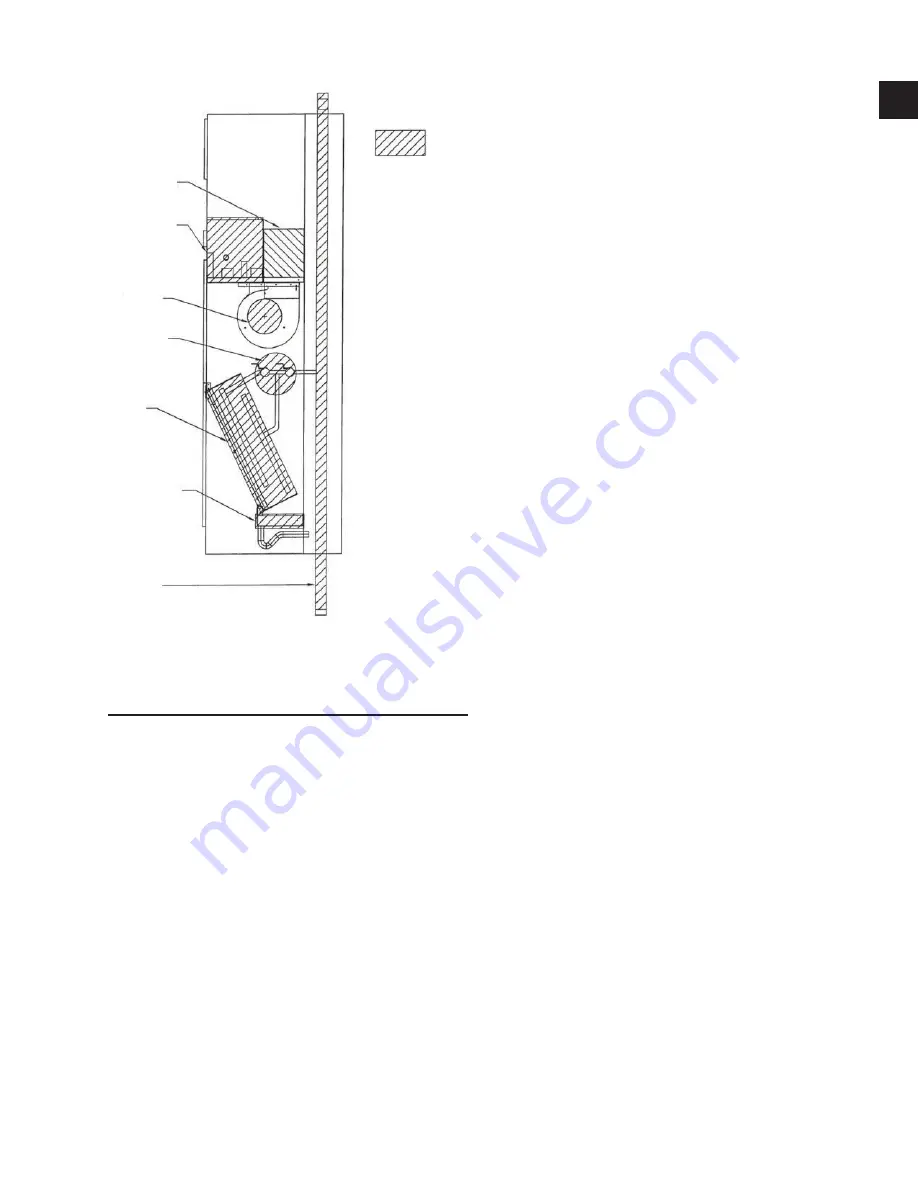
ENVIRO-TEC
19
SECTION 1 - RECEIPT & INSTALLATION
FORM ET115.24-NOM4 (819)
1
Due to factory manufacturing tolerances and jobsite
construction variations, some unit casing surface con-
ditions may exist that could require additional fram-
ing or shimming of the finished wall surface. ALL
WORK REQUIRED TO ACHIEVE THE DESIRED
FINISHED WALL SURFACE CONDITION IS THE
RESPONSIBILITY OF OTHERS.
1. Attaching fasteners should be no longer than nec-
essary to provide proper grip.
2. Do not locate fasteners where they could pen-
etrate coils, risers, piping, electrical enclosures or
other components.
3. Do not locate fasteners where they would pose a
safety hazard during access or service on any in-
ternal components.
4. Do not locate fasteners where they would impede
the access or removal of any internal component.
5. Verify that all enclosure attachment points are lo-
cated properly and do not pose any safety hazards
or damage any internal components before bring-
ing the enclosure surface to finished condition
(e.g., finish drywall or apply wall covering).
TANDEM MASTER & TANDEM SLAVE UNIT
INSTALLATION
(See
SECTION 6 - Dimensional Data
for details)
Tandem Master & Tandem Slave units are shipped as a
factory assembled pair and are intended for installation
with the space separating the units to be included in
the wall between the units. Tandem Master & Tandem
Slave units are available with fire rated and non-fire
rated construction.
Non-fire rated unit pairs may be installed as required
to achieve the finished wall configuration desired. Wall
framing and drywall application should be accom-
plished as noted above.
Fire rated unit pairs are designed to be installed with
the space between the units becoming part of a fire
rated wall usually used to separate specific occupan-
cies. These unit pairs must be installed according to the
procedure shown on Tandem Master & Tandem Slave
Installation Instructions to maintain the fire rating for
the unit.
Electric Heat
Controls
Motor
Valves
Coil
Drain Pan
Risers
SIDE VIEW
Indicates critical
penetration area. Do
not penetrate, drill,
screw to, or use
mechanical fasteners
in shaded areas
.
FIGURE 10 -
CRITICAL PENETRATION AREAS
WALL FRAMING
All wall framing is the responsibility of others. The
Vertical Hi-Rise and Tandem Master & Tandem Slave
unit casing is designed to be concealed by a finished
wall or enclosure that is installed in the field by others.
This enclosure may be a framed structure with gyp-
sum board or other material covering as selected by
others. Where desired, the gypsum board or paneling
may be applied directly to the unit casing. If the direct
application method is used, care must be taken when
installing the fasteners so as not to damage any internal
components. See
Figure 10 on page 19
for critical
penetration areas.
LD13877
Summary of Contents for VHA
Page 10: ...ENVIRO TEC 10 FORM ET115 24 NOM4 819 THIS PAGE INTENTIONALLY LEFT BLANK ...
Page 41: ...ENVIRO TEC 41 SECTION 2 START UP FORM ET115 24 NOM4 819 THIS PAGE INTENTIONALLY LEFT BLANK ...
Page 54: ...ENVIRO TEC 54 FORM ET115 24 NOM4 819 SECTION 6 Dimensional Data 74 80083 ...
Page 78: ...ENVIRO TEC 78 FORM ET115 24 NOM4 819 SECTION 6 Dimensional Data NOTES ...

