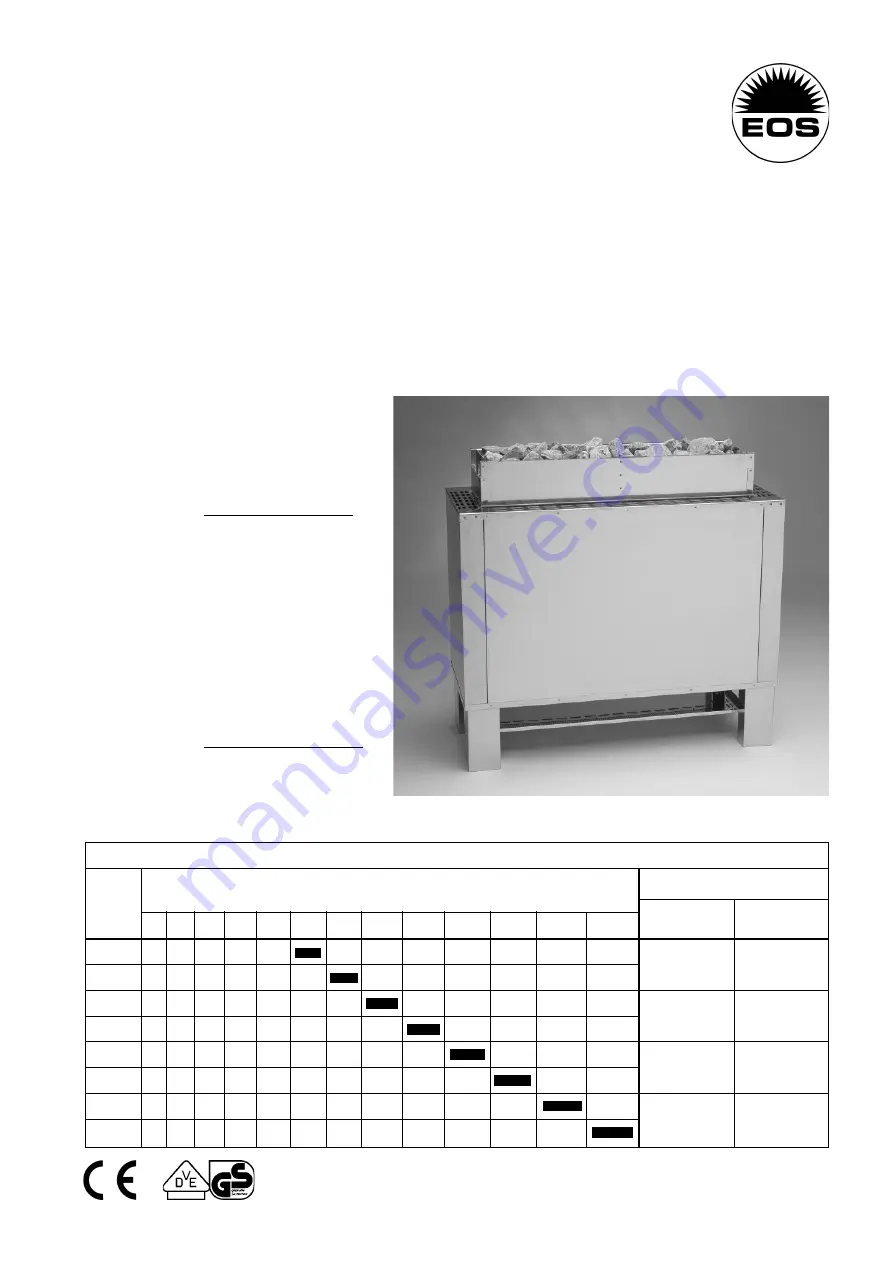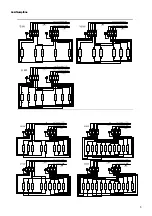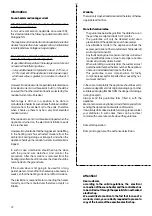
Montage- und Gebrauchsanweisung
für Elektro-Saunaofen
34.G
G 15 = 15 kW
G 18 = 18 kW
G 21 = 21 kW
Breite=75 cm
G 24 = 24 kW
G 27 = 27 kW
G 30 = 30 kW
G 36 = 36 kW
Breite=100 cm
5 x 4²
5 x 6²
5 x 10²
mind.
5 x 10²
12
15
18
21
24
27
30
36
4
4-6 6-8 7-10 9-14 14-18 18-25
24-30 24-34 35-40 40-50 50-65
65-75
Heiz-
leistung
in kW
Anschluss an
400V 3N AC
Absicherung
A
3 x 25
3 x 35
3 x 50
3 x 63
Mindestquerschnitt der Netzzuleitung
in mm²
Erforderliche Heizleistungen und Anschlusswerte
Kabinengröße in m³ (Grundlage Fertigung nach RAL für Kabinen in Gebäuden)
Druck Nr. 29340727 / 52.04 20008585
IP x4
Tabelle 1
































