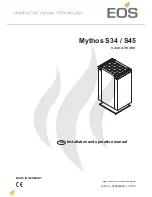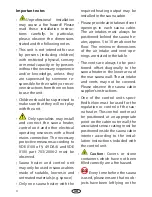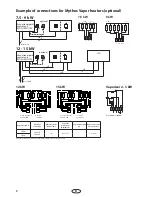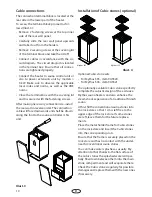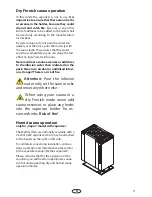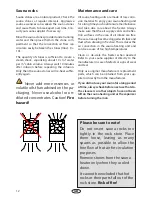
9
D
42 (50) cm
4 cm
4 cm
37 cm
4 cm
4 cm
Installation
Minimum clearances
Heater foor sealing installation
The minimum height of the sauna cabin must
be 1.90m on the inside.
During the installation of the sauna heating
unit, make certain that the vertical clearance
between the upper edge of the sauna heating
unit and the sauna ceiling is at least 90 cm. The
horizontal (lateral) clearance between the sau-
na heating unit and the cabin wall is at least 4
cm (illust. 1).
The distance between the oven safety grid or
recliner bench and other flammable materials
and the sauna heating unit is at least 4 cm. The
safety grid height must be approximately equal
to the frontal height of the sauna heating unit.
Sauna wall
heater guard
Scope of delivery
• 1 sauna heater incl. foot
• 1 set sauna stones (S35 - 35 kg / S45 - 45 kg)
Specifications
Voltage: 400 V AC 3N 50 Hz
Power consumption:
Mythos S35 - 7,5 or 9,0 kW
Mythos S45 - 12,0 or15,0 kW
depending in the model
Height: 840 mm
Width: S35 - 420 mm, S45 - 500 mm
Depth: 370 mm
Stone filling: S35 - 35 kg, S45 - 45 kg
Leakage current: max. 0,75 mA per kW heating
power
Sauna heater for use in domestic and commer-
cial sauna cabins.
The sauna heater, if used in commercial/public
facilities and equipped with remote control*,
may be used only in combination with the ap-
propriate cover protection system or S-Guard
system.
*Remote control – means settings, switching,
control and adjustment of the sauna control
unit by means of commands transmitted from a
remote location beyond sight distance using tele-
communication, wire- or wireless signal transmis-
sion systems, network and similar systems.
The sauna heating unit is intended only for a
supply voltage of 400 V AC 3N.
Illust. 1
Illust. 2
To provide for due stability of the heater glue
the supplied self-adhesive strips into the
grooves on bottom of the foot. Remove the
protective foil from the strips before gluing
them to the foot. See Illust. 2 for details.
Strips 352 mm (sides)
Strips 418 mm (front
/ rear)

