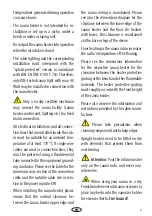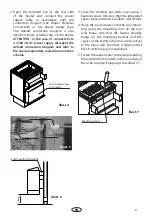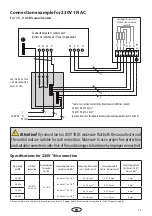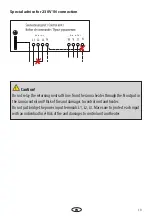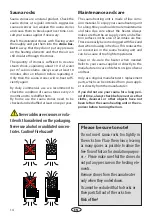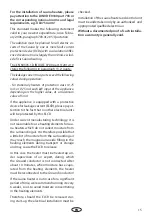
8
EN
38 cm
8 cm
8 cm
37,5 cm
8 cm
min. 10 cm
34 cm
64 cm
Installation
Note:
The sauna heating unit is designed for a default
supply voltage of 400 V AC 3N.
Connection to a 230V 1N AC power supply
is only possible with a compatible version,
including a compatible sauna control unit
and under observation of a special connection
scheme (available on request).
The minimum height of the sauna cabin must
be 1.90m on the inside.
The vertical clearance between the upper edge
of the sauna heating unit and the sauna ceiling
is at least 90 cm.
Make sure to observe the safety gaps to flam-
mable objects on the sides as shown in the Ill. 1.
Minimum clearances
Illust. 1
1. Center the wall-mounting bracket over the
air intake vent as shown in the Illust. 2 + 3
and screw it onto cabin wall with the spax
screws from the delivery scope.
Illust. 2
Illust. 3
Wall mounting bracket
64 cm
58,5 cm
cabin wall
safety guard rail
Air intake vent
Wall mounting bracket
Air intake vent
heating elements
and rock store
top cover panel
mounting brackets
terminal box
outer housing
dust & debris collect-
ing bottom tray
Attention!
Make sure to provide an air in-
take vent below beneath the sauna heat-
er. The air intake vent and the exhaust air
vent should have the appropriate size as
per heater power:
4.5 kW
35 x 3 cm
6.0 kW
35 x 4 cm
7.5 kW
35 x 5 cm
9.0 kW
35 x 6 cm
Make sure there is a stable fresh air supply
through the air intake vent.
The lack of the sufficient fresh air supply
may cause overheating and lead to dam-
ages of the sauna heater. The warranty
will be void in such case.





